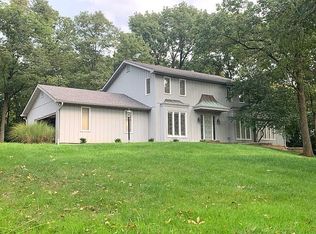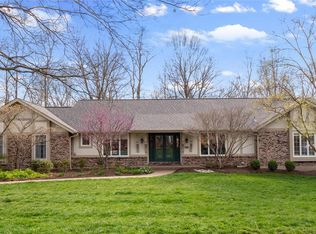Closed
Listing Provided by:
Tracy Houska 314-276-3811,
Realty Executives of St. Louis
Bought with: Garcia Properties
Price Unknown
1855 Grassy Ridge Rd, Saint Louis, MO 63122
4beds
2,209sqft
Single Family Residence
Built in 1976
0.91 Acres Lot
$783,700 Zestimate®
$--/sqft
$3,175 Estimated rent
Home value
$783,700
$745,000 - $823,000
$3,175/mo
Zestimate® history
Loading...
Owner options
Explore your selling options
What's special
This is a fantastic opportunity to own a premier lot, with a unique updated home. 1855 is also part of the AAA rated Kirkwood School District. Make sure to take the photo tour. in addition to the updates A few notable items include beautiful hardwood flooring, along with unique crown molding throughout the home. The entire second floor including the steps has brand new carpeting].The entire home has been professionally painted including the custom wood kitchen cabinets. Enjoy the natural light that streams through the home, and all the new lighting fixtures that is located throughout the home. 1855 location is mere minutes from Highway 270 & Dougherty Ferry. West County mall is minutes away from your front door, as is Downtown Kirkwood. Take the photo tour to see up close what many of the homes fine updates are.
Zillow last checked: 8 hours ago
Listing updated: August 08, 2025 at 12:28pm
Listing Provided by:
Tracy Houska 314-276-3811,
Realty Executives of St. Louis
Bought with:
Todd A Murray, 2020041827
Garcia Properties
Source: MARIS,MLS#: 25045902 Originating MLS: St. Louis Association of REALTORS
Originating MLS: St. Louis Association of REALTORS
Facts & features
Interior
Bedrooms & bathrooms
- Bedrooms: 4
- Bathrooms: 3
- Full bathrooms: 2
- 1/2 bathrooms: 1
- Main level bathrooms: 1
Primary bedroom
- Features: Floor Covering: Carpeting
- Level: Upper
- Area: 234
- Dimensions: 18x13
Bedroom 2
- Features: Floor Covering: Carpeting
- Level: Upper
- Area: 156
- Dimensions: 13x12
Bathroom 3
- Features: Floor Covering: Carpeting
- Level: Upper
- Area: 120
- Dimensions: 12x10
Bathroom 4
- Features: Floor Covering: Carpeting
- Level: Upper
- Area: 120
- Dimensions: 12x10
Dining room
- Features: Floor Covering: Wood
- Level: Main
- Area: 156
- Dimensions: 13x12
Family room
- Features: Floor Covering: Wood
- Level: Main
- Area: 216
- Dimensions: 18x12
Kitchen
- Features: Floor Covering: Ceramic Tile
- Level: Main
- Area: 286
- Dimensions: 22x13
Living room
- Features: Floor Covering: Wood
- Level: Main
- Area: 204
- Dimensions: 17x12
Sunroom
- Features: Floor Covering: Wood
- Level: Main
- Area: 304
- Dimensions: 19x16
Heating
- Forced Air, Natural Gas
Cooling
- Attic Fan, Ceiling Fan(s), Central Air, Electric
Appliances
- Laundry: Laundry Room, Main Level
Features
- Bookcases, Breakfast Bar, Breakfast Room, Cedar Closet(s), Ceiling Fan(s), Chandelier, Crown Molding, Custom Cabinetry, Eat-in Kitchen, High Speed Internet, Natural Woodwork, Pantry
- Flooring: Carpet
- Basement: Concrete
- Number of fireplaces: 1
- Fireplace features: Family Room
Interior area
- Total interior livable area: 2,209 sqft
- Finished area above ground: 2,209
Property
Parking
- Total spaces: 2
- Parking features: Asphalt, Attached, Driveway, Garage Door Opener, Garage Faces Rear, Kitchen Level, On Site, On Street
- Attached garage spaces: 2
- Has uncovered spaces: Yes
Accessibility
- Accessibility features: Accessible Central Living Area, Accessible Common Area
Features
- Levels: Two
- Patio & porch: Enclosed, Porch, Rear Porch
- Exterior features: Dog Run, Lighting, Private Yard
- Fencing: Electric
Lot
- Size: 0.91 Acres
- Features: Adjoins Wooded Area, Front Yard, Landscaped, Many Trees, Natural Foliage, Wooded
Details
- Parcel number: 23N110194
Construction
Type & style
- Home type: SingleFamily
- Property subtype: Single Family Residence
Condition
- Year built: 1976
Utilities & green energy
- Electric: Ameren
- Sewer: Public Sewer
- Water: Public
- Utilities for property: Electricity Connected, Sewer Connected, Water Connected
Community & neighborhood
Location
- Region: Saint Louis
- Subdivision: High Meadow 2
Other
Other facts
- Listing terms: Cash,Conventional,VA Loan
- Road surface type: Concrete
Price history
| Date | Event | Price |
|---|---|---|
| 8/7/2025 | Sold | -- |
Source: | ||
| 7/17/2025 | Pending sale | $749,900$339/sqft |
Source: | ||
| 7/12/2025 | Listed for sale | $749,900+36.4%$339/sqft |
Source: | ||
| 7/24/2017 | Sold | -- |
Source: | ||
| 7/8/2017 | Pending sale | $549,900$249/sqft |
Source: John Jackson Neighborhood RE #17047287 Report a problem | ||
Public tax history
| Year | Property taxes | Tax assessment |
|---|---|---|
| 2024 | $7,217 +1.6% | $115,510 |
| 2023 | $7,104 -7.6% | $115,510 -1% |
| 2022 | $7,689 +1.3% | $116,680 |
Find assessor info on the county website
Neighborhood: 63122
Nearby schools
GreatSchools rating
- 5/10Westchester Elementary SchoolGrades: K-5Distance: 1.7 mi
- 8/10North Kirkwood Middle SchoolGrades: 6-8Distance: 1.6 mi
- 9/10Kirkwood Sr. High SchoolGrades: 9-12Distance: 1 mi
Schools provided by the listing agent
- Elementary: Westchester Elem.
- Middle: North Kirkwood Middle
- High: Kirkwood Sr. High
Source: MARIS. This data may not be complete. We recommend contacting the local school district to confirm school assignments for this home.
Get a cash offer in 3 minutes
Find out how much your home could sell for in as little as 3 minutes with a no-obligation cash offer.
Estimated market value
$783,700
Get a cash offer in 3 minutes
Find out how much your home could sell for in as little as 3 minutes with a no-obligation cash offer.
Estimated market value
$783,700

