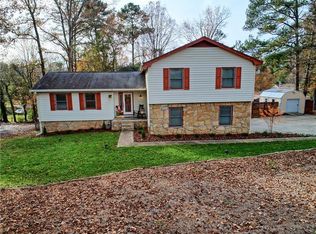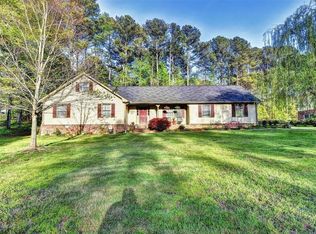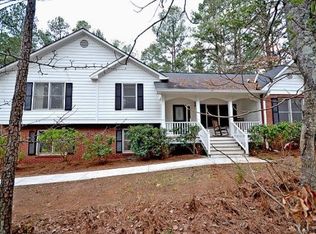Closed
$355,000
1855 Highpoint Rd, Snellville, GA 30078
4beds
2,716sqft
Single Family Residence, Residential
Built in 1979
0.49 Acres Lot
$351,900 Zestimate®
$131/sqft
$2,488 Estimated rent
Home value
$351,900
$324,000 - $384,000
$2,488/mo
Zestimate® history
Loading...
Owner options
Explore your selling options
What's special
SPACIOUS & UNIQUE RANCH WITH FULL DAYLIGHT BASEMENT AND DUAL LIVING SPACES! Welcome to this one-of-a-kind ranch home offering space, comfort, and versatility! Featuring 3 bedrooms and 2 full bathrooms on the main level, this beautifully designed home includes a cozy fireplace in the main living area—perfect for relaxing evenings. Step out onto the expansive deck and enjoy serene views, ideal for entertaining or your morning coffee. Just off the kitchen, a flexible room provides great potential as either a formal dining space or a home office. The spacious kitchen includes a dedicated dining area with lovely views of the property. Outside, the large yard is perfect for customizing your own outdoor oasis, and the private driveway offers ample parking. The fully finished daylight basement expands your living possibilities with 1 additional bedroom, 2 full bathrooms, 2 bonus areas, a full kitchen, and a spacious living room—making it ideal for multi-generational living, a guest suite, or potential rental income. The bonus spaces are perfect for a home office, game room, or additional lounge areas. Abundant natural light fills the basement, creating an open and inviting atmosphere, with direct access to the backyard through its own private entrance. Whether you're hosting guests, working from home, or seeking flexible living options, this home delivers. Don’t miss this rare opportunity to own a dual-living ranch with incredible potential!
Zillow last checked: 8 hours ago
Listing updated: September 26, 2025 at 10:54pm
Listing Provided by:
Pamela Greiner,
The Beeman Group, LLC
Bought with:
Khoa Kevin Do, 342440
International Real Estate Dream, LLC.
Source: FMLS GA,MLS#: 7619374
Facts & features
Interior
Bedrooms & bathrooms
- Bedrooms: 4
- Bathrooms: 4
- Full bathrooms: 4
- Main level bathrooms: 2
- Main level bedrooms: 3
Primary bedroom
- Features: Master on Main
- Level: Master on Main
Bedroom
- Features: Master on Main
Primary bathroom
- Features: Shower Only
Dining room
- Features: Separate Dining Room
Kitchen
- Features: Cabinets White, Eat-in Kitchen, Second Kitchen, Stone Counters
Heating
- Natural Gas
Cooling
- Electric
Appliances
- Included: Dishwasher, Electric Range, Gas Water Heater, Refrigerator
- Laundry: Common Area, In Kitchen
Features
- Flooring: Ceramic Tile, Hardwood, Laminate, Luxury Vinyl
- Windows: None
- Basement: Daylight,Exterior Entry,Finished,Finished Bath,Interior Entry,Walk-Out Access
- Attic: Pull Down Stairs
- Number of fireplaces: 1
- Fireplace features: Brick, Family Room, Gas Starter
- Common walls with other units/homes: No Common Walls
Interior area
- Total structure area: 2,716
- Total interior livable area: 2,716 sqft
Property
Parking
- Total spaces: 2
- Parking features: Carport, Driveway, Kitchen Level
- Carport spaces: 2
- Has uncovered spaces: Yes
Accessibility
- Accessibility features: None
Features
- Levels: One
- Stories: 1
- Patio & porch: Deck, Front Porch
- Exterior features: Rain Gutters, Rear Stairs, No Dock
- Pool features: None
- Spa features: None
- Fencing: Chain Link
- Has view: Yes
- View description: Other
- Waterfront features: None
- Body of water: None
Lot
- Size: 0.49 Acres
- Features: Back Yard, Cleared, Front Yard
Details
- Additional structures: None
- Additional parcels included: R6068033
- Parcel number: R6068 033
- Special conditions: Trust
- Other equipment: None
- Horse amenities: None
Construction
Type & style
- Home type: SingleFamily
- Architectural style: Ranch
- Property subtype: Single Family Residence, Residential
Materials
- Lap Siding
- Foundation: Brick/Mortar, Slab
- Roof: Shingle
Condition
- Resale
- New construction: No
- Year built: 1979
Utilities & green energy
- Electric: 110 Volts
- Sewer: Septic Tank
- Water: Public
- Utilities for property: Electricity Available, Natural Gas Available, Water Available
Green energy
- Energy efficient items: None
- Energy generation: None
Community & neighborhood
Security
- Security features: Smoke Detector(s)
Community
- Community features: None
Location
- Region: Snellville
- Subdivision: Highpoint Xing 01
Other
Other facts
- Listing terms: Cash,Conventional,FHA,VA Loan
- Road surface type: Concrete
Price history
| Date | Event | Price |
|---|---|---|
| 9/23/2025 | Sold | $355,000-1.4%$131/sqft |
Source: | ||
| 9/4/2025 | Pending sale | $359,900$133/sqft |
Source: | ||
| 7/23/2025 | Listed for sale | $359,900+677.7%$133/sqft |
Source: | ||
| 8/26/2011 | Sold | $46,280-7.4%$17/sqft |
Source: Public Record Report a problem | ||
| 7/28/2011 | Listed for sale | $50,000$18/sqft |
Source: isNowListed.com Report a problem | ||
Public tax history
| Year | Property taxes | Tax assessment |
|---|---|---|
| 2024 | $5,414 +46.9% | $140,880 -2.2% |
| 2023 | $3,684 +0.9% | $144,040 +56.5% |
| 2022 | $3,651 +12.6% | $92,040 -1.7% |
Find assessor info on the county website
Neighborhood: Brookwood
Nearby schools
GreatSchools rating
- 7/10Brookwood Elementary SchoolGrades: PK-5Distance: 1.5 mi
- 7/10Alton C. Crews Middle SchoolGrades: 6-8Distance: 4 mi
- 9/10Brookwood High SchoolGrades: 9-12Distance: 1.7 mi
Schools provided by the listing agent
- Elementary: Brookwood - Gwinnett
- Middle: Crews
- High: Brookwood
Source: FMLS GA. This data may not be complete. We recommend contacting the local school district to confirm school assignments for this home.
Get a cash offer in 3 minutes
Find out how much your home could sell for in as little as 3 minutes with a no-obligation cash offer.
Estimated market value
$351,900
Get a cash offer in 3 minutes
Find out how much your home could sell for in as little as 3 minutes with a no-obligation cash offer.
Estimated market value
$351,900


