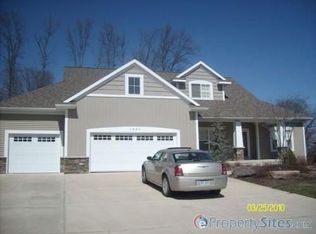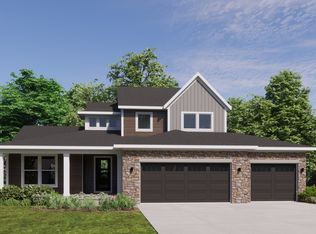Sold
$547,000
1855 Portadown Rd SW, Byron Center, MI 49315
6beds
3,428sqft
Single Family Residence
Built in 2006
0.27 Acres Lot
$556,400 Zestimate®
$160/sqft
$3,752 Estimated rent
Home value
$556,400
$517,000 - $595,000
$3,752/mo
Zestimate® history
Loading...
Owner options
Explore your selling options
What's special
Sprawling Byron Center ranch located just minutes from Byron Center High School. This imposing, well-built original owner home holds almost 3,500 finished sq ft. Highlights include 3 stall garage w/ beautiful front elevation; underground sprinkling, 9ft ceilings on main floor w/ cathedral in living room/kitchen/dining room & tray ceiling in primary bedroom; in home stereo system w/ speakers all over the home as well as in garage & on deck; newer AC unit & water heater; natural gas line on deck for hassle-free grilling; European beech wood flooring; zoned HVAC system; main floor laundry; stunning walk-in tile shower in en suite. If that massive list of extras has your attention you'll also love the oversized deck w/ access from dining room & primary bedroom. 4 bedrooms (6 total) on main level w/ one being utilized as an office currently. Downstairs is perfect for entertaining w/ wiring for surround sound and a gorgeous full kitchen. This home has been well-cared for and has all the bells and whistles. Located in the award winning Byron Center School District and close to Tanger Outlet Malls, tons of dining/shopping, easy access to US 131 & M6 and close to Railside Golf Club if golfing and relaxing by the pool is in your wheelhouse. Come take a look before it's gone!
Zillow last checked: 8 hours ago
Listing updated: April 04, 2025 at 01:16pm
Listed by:
Chadwick W Jurgens 616-291-3342,
Apex Realty Group
Bought with:
Tami L Vroma
Five Star Real Estate (Main)
Source: MichRIC,MLS#: 25004567
Facts & features
Interior
Bedrooms & bathrooms
- Bedrooms: 6
- Bathrooms: 4
- Full bathrooms: 3
- 1/2 bathrooms: 1
- Main level bedrooms: 4
Heating
- Forced Air
Cooling
- Central Air
Appliances
- Included: Dishwasher, Dryer, Microwave, Range, Refrigerator, Washer
- Laundry: Main Level
Features
- Basement: Daylight
- Number of fireplaces: 2
Interior area
- Total structure area: 1,907
- Total interior livable area: 3,428 sqft
- Finished area below ground: 0
Property
Parking
- Total spaces: 3
- Parking features: Attached
- Garage spaces: 3
Features
- Stories: 1
Lot
- Size: 0.27 Acres
- Dimensions: 90 x 134
Details
- Parcel number: 412122267002
- Zoning description: Res
Construction
Type & style
- Home type: SingleFamily
- Architectural style: Ranch
- Property subtype: Single Family Residence
Materials
- Brick, Vinyl Siding
Condition
- New construction: No
- Year built: 2006
Utilities & green energy
- Sewer: Public Sewer
- Water: Public
Community & neighborhood
Location
- Region: Byron Center
Other
Other facts
- Listing terms: Cash,FHA,VA Loan,Conventional
Price history
| Date | Event | Price |
|---|---|---|
| 4/4/2025 | Sold | $547,000-0.5%$160/sqft |
Source: | ||
| 3/4/2025 | Pending sale | $550,000$160/sqft |
Source: | ||
| 2/26/2025 | Price change | $550,000-4.3%$160/sqft |
Source: | ||
| 2/7/2025 | Listed for sale | $575,000-1.7%$168/sqft |
Source: | ||
| 10/7/2024 | Listing removed | $585,000$171/sqft |
Source: | ||
Public tax history
| Year | Property taxes | Tax assessment |
|---|---|---|
| 2024 | -- | $248,200 +34.5% |
| 2021 | $4,576 | $184,600 +2.5% |
| 2020 | $4,576 +2.1% | $180,100 +1.3% |
Find assessor info on the county website
Neighborhood: 49315
Nearby schools
GreatSchools rating
- 7/10Robert L. Nickels Intermediate SchoolGrades: 3-7Distance: 0.5 mi
- 8/10Byron Center High SchoolGrades: 9-12Distance: 0.5 mi
- 8/10Byron Center West Middle SchoolGrades: 6-9Distance: 2.2 mi

Get pre-qualified for a loan
At Zillow Home Loans, we can pre-qualify you in as little as 5 minutes with no impact to your credit score.An equal housing lender. NMLS #10287.

