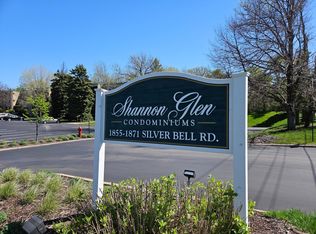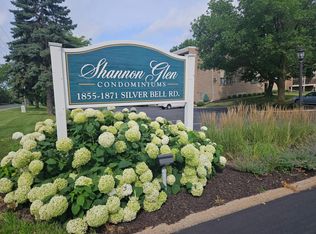Closed
$155,000
1855 Silver Bell Rd APT 120, Eagan, MN 55122
2beds
1,012sqft
Low Rise
Built in 1980
-- sqft lot
$155,100 Zestimate®
$153/sqft
$1,709 Estimated rent
Home value
$155,100
$144,000 - $168,000
$1,709/mo
Zestimate® history
Loading...
Owner options
Explore your selling options
What's special
Well kept, remodeled, in move-in condition, total newer kitchen, refurbished baths, newer flooring, light fixtures, newer paint, newer wall air conditioner, all appliances stay even washer/dryer, many more updates. A great place to call home, come and see!
Zillow last checked: 8 hours ago
Listing updated: January 07, 2026 at 11:44am
Listed by:
George Bodnia 612-644-3883,
Century 21 Atwood
Bought with:
Darron D Morris
LPT Realty, LLC
Source: NorthstarMLS as distributed by MLS GRID,MLS#: 6732076
Facts & features
Interior
Bedrooms & bathrooms
- Bedrooms: 2
- Bathrooms: 2
- Full bathrooms: 1
- 3/4 bathrooms: 1
Bedroom
- Level: Main
- Area: 156 Square Feet
- Dimensions: 13x12
Bedroom 2
- Level: Main
- Area: 110 Square Feet
- Dimensions: 11x10
Dining room
- Level: Main
- Area: 120 Square Feet
- Dimensions: 12x10
Kitchen
- Level: Main
- Area: 72 Square Feet
- Dimensions: 9x8
Living room
- Level: Main
- Area: 224 Square Feet
- Dimensions: 16x14
Patio
- Level: Main
- Area: 84 Square Feet
- Dimensions: 14x6
Heating
- Baseboard
Cooling
- Wall Unit(s)
Appliances
- Included: Dishwasher, Disposal, Dryer, Exhaust Fan, Microwave, Range, Refrigerator, Washer
- Laundry: In Unit
Features
- Basement: None
- Has fireplace: No
Interior area
- Total structure area: 1,012
- Total interior livable area: 1,012 sqft
- Finished area above ground: 1,012
- Finished area below ground: 0
Property
Parking
- Total spaces: 1
- Parking features: Assigned, Asphalt, Floor Drain, Garage Door Opener, Paved Lot, Secured, Storage, Underground
- Garage spaces: 1
- Has uncovered spaces: Yes
Accessibility
- Accessibility features: Accessible Elevator Installed, No Stairs Internal
Features
- Levels: One
- Stories: 1
- Patio & porch: Covered, Patio
- Has private pool: Yes
- Pool features: In Ground, Heated, Outdoor Pool, Shared
- Fencing: None
Lot
- Features: Near Public Transit, Tree Coverage - Medium
Details
- Foundation area: 1012
- Parcel number: 102245101127
- Zoning description: Residential-Multi-Family
Construction
Type & style
- Home type: Condo
- Property subtype: Low Rise
- Attached to another structure: Yes
Materials
- Post and Beam, Concrete
- Roof: Age 8 Years or Less,Flat,Rubber,Tar/Gravel
Condition
- New construction: No
- Year built: 1980
Utilities & green energy
- Electric: Circuit Breakers, 150 Amp Service, Power Company: Dakota Electric Association
- Gas: Natural Gas
- Sewer: City Sewer/Connected
- Water: City Water/Connected
- Utilities for property: Underground Utilities
Community & neighborhood
Security
- Security features: Security Lights, Secured Garage/Parking
Location
- Region: Eagan
- Subdivision: Eagan Metro Center 2nd Add
HOA & financial
HOA
- Has HOA: Yes
- HOA fee: $483 monthly
- Amenities included: Car Wash, Common Garden, Elevator(s), In-Ground Sprinkler System, Lobby Entrance, Patio, Sauna, Security Building, Security Lighting
- Services included: Maintenance Structure, Heating, Lawn Care, Maintenance Grounds, Parking, Professional Mgmt, Recreation Facility, Sanitation, Security System, Sewer, Shared Amenities, Snow Removal, Water
- Association name: Country Wood Management
- Association phone: 952-890-4834
Other
Other facts
- Road surface type: Paved
Price history
| Date | Event | Price |
|---|---|---|
| 1/5/2026 | Sold | $155,000-8.8%$153/sqft |
Source: | ||
| 12/12/2025 | Pending sale | $169,900$168/sqft |
Source: | ||
| 9/15/2025 | Price change | $169,900-2.9%$168/sqft |
Source: | ||
| 8/22/2025 | Price change | $174,900-2.8%$173/sqft |
Source: | ||
| 7/25/2025 | Pending sale | $179,900$178/sqft |
Source: | ||
Public tax history
| Year | Property taxes | Tax assessment |
|---|---|---|
| 2024 | $1,404 +10.7% | $168,800 +12.4% |
| 2023 | $1,268 -14.4% | $150,200 -1.6% |
| 2022 | $1,482 +1.5% | $152,700 +5.1% |
Find assessor info on the county website
Neighborhood: 55122
Nearby schools
GreatSchools rating
- 7/10Rahn Elementary SchoolGrades: PK-5Distance: 1.8 mi
- 3/10Nicollet Junior High SchoolGrades: 6-8Distance: 5.4 mi
- 4/10Burnsville Senior High SchoolGrades: 9-12Distance: 5.2 mi
Get a cash offer in 3 minutes
Find out how much your home could sell for in as little as 3 minutes with a no-obligation cash offer.
Estimated market value$155,100
Get a cash offer in 3 minutes
Find out how much your home could sell for in as little as 3 minutes with a no-obligation cash offer.
Estimated market value
$155,100


