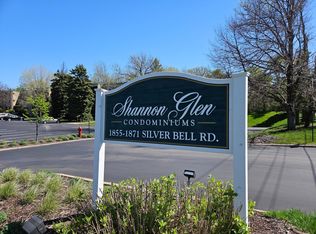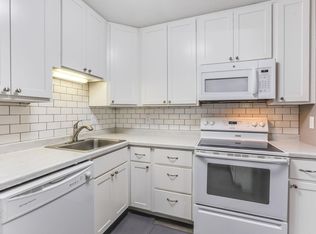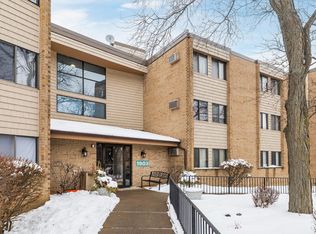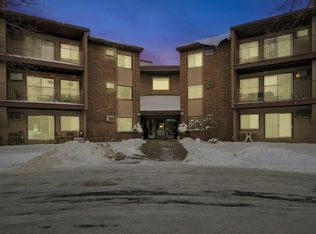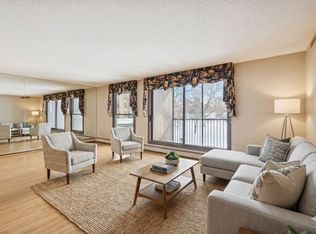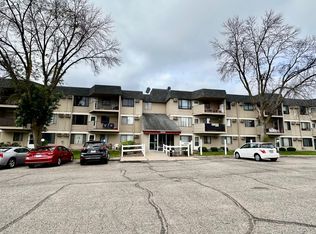Price reduced motivated seller!
Don't worry about the noise from the condo above you, you're on the top floor! Don't worry about all of the noise that comes from the parking lot, you face the woods! Nice two bedroom, two bathroom condo in Eagan. This spacious top floor condo offers a primary bedroom with ample closet space and a 3/4 bath. Relax on the screened in porch overlooking some woods. There are LED remote ceiling lights in the bedrooms. Two wall A/C's keep you cool. Amenities include indoor parking, a heated outdoor pool, party room, pic-nic area, sauna and elevator.
A+ location convenient to the outlet mall, MOA and airport. Easy access to Cedar, 35E and 494.
Active
Price cut: $10K (12/30)
$174,900
1855 Silver Bell Rd APT 314, Eagan, MN 55122
2beds
1,012sqft
Est.:
Low Rise
Built in 1980
-- sqft lot
$174,500 Zestimate®
$173/sqft
$488/mo HOA
What's special
Heated outdoor poolTop floor condo
- 121 days |
- 455 |
- 11 |
Zillow last checked: 8 hours ago
Listing updated: January 05, 2026 at 08:39pm
Listed by:
Kevin Goettl 651-500-4720,
RE/MAX Results
Source: NorthstarMLS as distributed by MLS GRID,MLS#: 6794344
Tour with a local agent
Facts & features
Interior
Bedrooms & bathrooms
- Bedrooms: 2
- Bathrooms: 2
- Full bathrooms: 1
- 3/4 bathrooms: 1
Bedroom
- Level: Main
- Area: 100 Square Feet
- Dimensions: 10x10
Bedroom 2
- Level: Main
- Area: 168 Square Feet
- Dimensions: 12x14
Dining room
- Level: Main
- Area: 108 Square Feet
- Dimensions: 12x9
Kitchen
- Level: Main
- Area: 72 Square Feet
- Dimensions: 9x8
Living room
- Level: Main
- Area: 208 Square Feet
- Dimensions: 13X16
Other
- Level: Main
- Area: 84 Square Feet
- Dimensions: 14x6
Heating
- Baseboard, Hot Water
Cooling
- Wall Unit(s)
Appliances
- Included: Dishwasher, Disposal, Dryer, Microwave, Range, Refrigerator, Washer
- Laundry: Electric Dryer Hookup, Gas Dryer Hookup, Laundry Closet, In Unit
Features
- Basement: None
Interior area
- Total structure area: 1,012
- Total interior livable area: 1,012 sqft
- Finished area above ground: 1,012
- Finished area below ground: 0
Property
Parking
- Total spaces: 1
- Parking features: Floor Drain, Garage Door Opener, Heated Garage, Garage, Parking Lot, Paved Lot, Underground
- Garage spaces: 1
- Has uncovered spaces: Yes
Accessibility
- Accessibility features: Accessible Elevator Installed
Features
- Levels: One
- Stories: 1
- Has private pool: Yes
- Pool features: In Ground, Heated, Outdoor Pool, Shared
Details
- Foundation area: 1012
- Parcel number: 102245101165
- Zoning description: Residential-Single Family
Construction
Type & style
- Home type: Condo
- Property subtype: Low Rise
- Attached to another structure: Yes
Condition
- New construction: No
- Year built: 1980
Utilities & green energy
- Electric: Circuit Breakers, 100 Amp Service
- Gas: Natural Gas
- Sewer: City Sewer/Connected
- Water: City Water/Connected
Community & HOA
Community
- Subdivision: Eagan Metro Center 2nd Add
HOA
- Has HOA: Yes
- Services included: Maintenance Structure, Controlled Access, Hazard Insurance, Heating, Lawn Care, Maintenance Grounds, Professional Mgmt, Sanitation, Security System, Sewer, Shared Amenities, Snow Removal, Water
- HOA fee: $488 monthly
- HOA name: Countrywood Management
- HOA phone: 952-890-2374
Location
- Region: Eagan
Financial & listing details
- Price per square foot: $173/sqft
- Tax assessed value: $156,600
- Annual tax amount: $1,474
- Date on market: 9/24/2025
- Cumulative days on market: 198 days
- Road surface type: Paved
Estimated market value
$174,500
$166,000 - $183,000
$1,736/mo
Price history
Price history
| Date | Event | Price |
|---|---|---|
| 12/30/2025 | Price change | $174,900-5.4%$173/sqft |
Source: | ||
| 9/24/2025 | Listed for sale | $184,900$183/sqft |
Source: | ||
| 9/16/2025 | Listing removed | $184,900$183/sqft |
Source: | ||
| 7/24/2025 | Price change | $184,900-2.2%$183/sqft |
Source: | ||
| 3/19/2025 | Listed for sale | $189,000+91.1%$187/sqft |
Source: | ||
Public tax history
Public tax history
| Year | Property taxes | Tax assessment |
|---|---|---|
| 2023 | $1,334 +12.5% | $156,600 +11.8% |
| 2022 | $1,186 +3.7% | $140,100 +5.1% |
| 2021 | $1,144 +2.5% | $133,300 +33.8% |
Find assessor info on the county website
BuyAbility℠ payment
Est. payment
$1,555/mo
Principal & interest
$862
HOA Fees
$488
Other costs
$206
Climate risks
Neighborhood: 55122
Nearby schools
GreatSchools rating
- 7/10Rahn Elementary SchoolGrades: PK-5Distance: 1.8 mi
- 3/10Nicollet Junior High SchoolGrades: 6-8Distance: 5.4 mi
- 4/10Burnsville Senior High SchoolGrades: 9-12Distance: 5.2 mi
