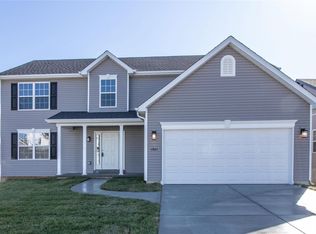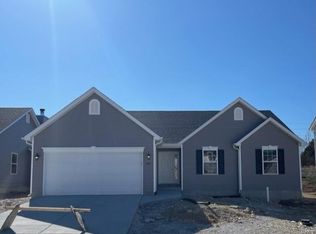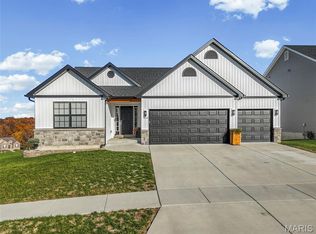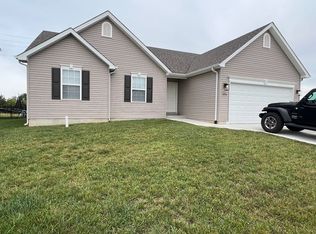Closed
Listing Provided by:
Jeannie Baumgartner 314-974-7990,
Exit Elite Realty
Bought with: Locals Realty, LLC
Price Unknown
1855 Sunset Rdg, Festus, MO 63028
3beds
1,703sqft
Single Family Residence
Built in 2023
7,840.8 Square Feet Lot
$441,000 Zestimate®
$--/sqft
$1,957 Estimated rent
Home value
$441,000
$401,000 - $485,000
$1,957/mo
Zestimate® history
Loading...
Owner options
Explore your selling options
What's special
Welcome to your dream home! As you step inside, you are greeted by an expansive open-concept layout where the living, dining, and kitchen areas seamlessly blend together. The spaciousness is accentuated by large windows that flood the interiors with natural light that boasts the beauty of the seasons that unfold as your ever changing original piece of art. The living area features a minimalist design creating an inviting space for relaxation and conversation near the fireplace. Adjacent to this, the dining area is open to the any chef's dream kitchen, featuring a large island with white solid surface countertop, complemented by stainless steel appliances and understated yet sophisticated fixtures. Throughout the home, clean lines and geometric shapes define the architectural style, enhancing the contemporary feel. Beautiful primary bedroom with private en-suite offers contemporary style, luxury relaxation, and spacious walk in closet . Nestled in a quiet, established neighborhood, enjoy outdoor dining under the covered deck with your specially created meals from your kitchen or during a day of barbequing with stairs for easy access to backyard fun with a large patio. Additional highlights include a 3-car garage, main floor laundry, and a full basement ready for your finishing touch. Located just minutes from shopping, dining, parks, and top-rated schools. This one won’t last long—schedule your private tour today!
Zillow last checked: 8 hours ago
Listing updated: July 19, 2025 at 08:25pm
Listing Provided by:
Jeannie Baumgartner 314-974-7990,
Exit Elite Realty
Bought with:
Sherri L McNeely, 2006004057
Locals Realty, LLC
Mary Kay K Gruska, 2025018179
Locals Realty, LLC
Source: MARIS,MLS#: 25041523 Originating MLS: Southern Gateway Association of REALTORS
Originating MLS: Southern Gateway Association of REALTORS
Facts & features
Interior
Bedrooms & bathrooms
- Bedrooms: 3
- Bathrooms: 2
- Full bathrooms: 2
- Main level bathrooms: 2
- Main level bedrooms: 3
Primary bedroom
- Features: Floor Covering: Luxury Vinyl Plank
- Level: Main
- Area: 168
- Dimensions: 14x12
Bedroom 2
- Features: Floor Covering: Carpeting
- Level: Main
- Area: 110
- Dimensions: 10x11
Bedroom 3
- Features: Floor Covering: Carpeting
- Level: Main
- Area: 110
- Dimensions: 10x11
Primary bathroom
- Level: Main
Bathroom
- Features: Floor Covering: Luxury Vinyl Plank
- Level: Main
- Area: 40
- Dimensions: 8x5
Breakfast room
- Features: Floor Covering: Luxury Vinyl Plank
- Level: Main
- Area: 143
- Dimensions: 13x11
Great room
- Features: Floor Covering: Luxury Vinyl Plank
- Level: Main
- Area: 288
- Dimensions: 18x16
Kitchen
- Features: Floor Covering: Luxury Vinyl Plank
- Level: Main
- Area: 182
- Dimensions: 14x13
Laundry
- Level: Main
Heating
- Forced Air
Cooling
- Ceiling Fan(s), Central Air
Appliances
- Included: Stainless Steel Appliance(s), Dishwasher, Disposal, Microwave, Electric Water Heater, Water Softener
Features
- Ceiling Fan(s), Open Floorplan, Vaulted Ceiling(s)
- Doors: Panel Door(s)
- Basement: Unfinished,Walk-Out Access
- Number of fireplaces: 1
- Fireplace features: Wood Burning
Interior area
- Total structure area: 1,703
- Total interior livable area: 1,703 sqft
- Finished area above ground: 1,703
Property
Parking
- Total spaces: 3
- Parking features: Garage
- Garage spaces: 3
Features
- Levels: One
Lot
- Size: 7,840 sqft
- Features: Adjoins Wooded Area
Details
- Parcel number: 181.001.03006067
- Special conditions: Standard
Construction
Type & style
- Home type: SingleFamily
- Architectural style: Ranch,Traditional
- Property subtype: Single Family Residence
Materials
- Vinyl Siding
Condition
- Year built: 2023
Utilities & green energy
- Electric: Ameren
- Water: Public
Community & neighborhood
Location
- Region: Festus
- Subdivision: Birchwood Ests Plat Five
HOA & financial
HOA
- Has HOA: Yes
- HOA fee: $300 annually
- Amenities included: None
- Services included: Common Area Maintenance
- Association name: birchwood estates
Other
Other facts
- Listing terms: Cash,Conventional,FHA,VA Loan
- Ownership: Private
Price history
| Date | Event | Price |
|---|---|---|
| 7/15/2025 | Sold | -- |
Source: | ||
| 6/16/2025 | Pending sale | $425,000$250/sqft |
Source: | ||
| 6/14/2025 | Listed for sale | $425,000+51.8%$250/sqft |
Source: | ||
| 6/14/2023 | Sold | -- |
Source: | ||
| 2/28/2023 | Pending sale | $279,900$164/sqft |
Source: | ||
Public tax history
| Year | Property taxes | Tax assessment |
|---|---|---|
| 2025 | $3,799 +6% | $69,200 +9.3% |
| 2024 | $3,584 +95.7% | $63,300 +94.8% |
| 2023 | $1,831 | $32,500 |
Find assessor info on the county website
Neighborhood: 63028
Nearby schools
GreatSchools rating
- 5/10Festus Intermediate SchoolGrades: 4-6Distance: 0.5 mi
- 7/10Festus Middle SchoolGrades: 7-8Distance: 0.4 mi
- 8/10Festus Sr. High SchoolGrades: 9-12Distance: 0.5 mi
Schools provided by the listing agent
- Elementary: Festus Elem.
- Middle: Festus Middle
- High: Festus Sr. High
Source: MARIS. This data may not be complete. We recommend contacting the local school district to confirm school assignments for this home.
Get a cash offer in 3 minutes
Find out how much your home could sell for in as little as 3 minutes with a no-obligation cash offer.
Estimated market value$441,000
Get a cash offer in 3 minutes
Find out how much your home could sell for in as little as 3 minutes with a no-obligation cash offer.
Estimated market value
$441,000



