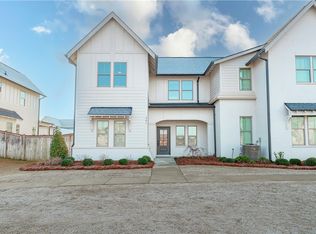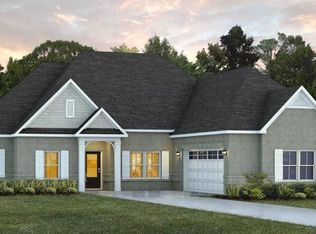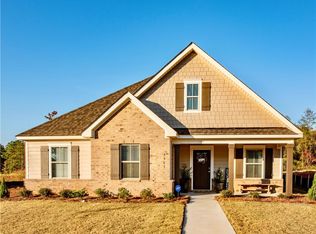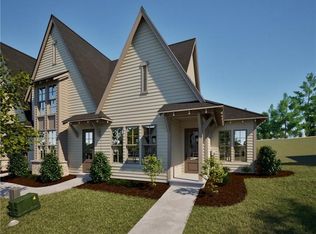Sold for $465,000
$465,000
1855 Waterfall Rd, Auburn, AL 36830
4beds
3,171sqft
Single Family Residence
Built in 2021
0.25 Acres Lot
$481,600 Zestimate®
$147/sqft
$3,265 Estimated rent
Home value
$481,600
Estimated sales range
Not available
$3,265/mo
Zestimate® history
Loading...
Owner options
Explore your selling options
What's special
Spread out in this STUNNING 2021 home build by Stone Martin at desirable Cape Reserve community in Auburn! This well thought-out floorplan with 4BD/3.5BA and a huge LOFT is a great fit for the modern family. The foyer leads into an expansive great room with a beautiful fireplace as the centerpiece. The open kitchen flaunts gleaming granite countertops with an island and breakfast area. Flowing through the kitchen is the large BUTLERS PANTRY that conveniently leads into the DINING RM that make entertaining a breeze! The Master suite is conveniently located on the main, complete with a truly spa like bath with a large soaking tub, separate shower, double vanity and giant walk in closet. Upstairs, enjoy the enormous multifunctional LOFT perfect for Entertainment center or Home Gym. 3 large bedrooms and 2 full bathrooms complete the second floor with plenty of space for the family. Conveniently located minutes away from the heart of downtown Auburn & University and easy access to Hwy 280
Zillow last checked: 8 hours ago
Listing updated: April 26, 2024 at 02:34pm
Listed by:
ANNA SHIN,
SCOTT KOO REALTY 334-549-9494
Bought with:
DUFFY STEWART, 89544
BERKSHIRE HATHAWAY HOMESERVICES
Source: LCMLS,MLS#: 168187Originating MLS: Lee County Association of REALTORS
Facts & features
Interior
Bedrooms & bathrooms
- Bedrooms: 4
- Bathrooms: 4
- Full bathrooms: 3
- 1/2 bathrooms: 1
- Main level bathrooms: 1
Primary bedroom
- Level: First
Bedroom 2
- Level: Second
Bedroom 3
- Level: Second
Bedroom 4
- Level: Second
Primary bathroom
- Description: Flooring: Ceramic Tile
- Level: First
Bonus room
- Level: Second
Breakfast room nook
- Level: First
Dining room
- Level: First
Great room
- Description: Flooring: Wood
- Features: Fireplace
- Level: First
Laundry
- Level: First
Heating
- Electric, Heat Pump
Cooling
- Heat Pump
Appliances
- Included: Dryer, Dishwasher, Disposal, Microwave, Refrigerator, Washer
- Laundry: Washer Hookup, Dryer Hookup
Features
- Breakfast Area, Ceiling Fan(s), Separate/Formal Dining Room, Garden Tub/Roman Tub, Kitchen Island, Primary Downstairs, Pantry, Walk-In Pantry
- Flooring: Carpet, Ceramic Tile, Hardwood
Interior area
- Total interior livable area: 3,171 sqft
- Finished area above ground: 3,171
- Finished area below ground: 0
Property
Parking
- Total spaces: 2
- Parking features: Garage, Two Car Garage
- Garage spaces: 2
Features
- Levels: Two
- Stories: 2
- Patio & porch: Rear Porch, Covered, Front Porch
- Pool features: None
- Fencing: Partial
Lot
- Size: 0.25 Acres
- Features: < 1/4 Acre
Details
- Parcel number: 0801111000194000
Construction
Type & style
- Home type: SingleFamily
- Property subtype: Single Family Residence
Materials
- Block, Stone
- Foundation: Slab
Condition
- Year built: 2021
Utilities & green energy
- Utilities for property: Sewer Connected, Water Available
Community & neighborhood
Location
- Region: Auburn
- Subdivision: CAPE RESERVE
HOA & financial
HOA
- Has HOA: Yes
- Amenities included: None
- Services included: Common Areas
Price history
| Date | Event | Price |
|---|---|---|
| 10/23/2025 | Listing removed | $2,500$1/sqft |
Source: Zillow Rentals Report a problem | ||
| 10/15/2025 | Price change | $2,500-7.4%$1/sqft |
Source: Zillow Rentals Report a problem | ||
| 10/1/2025 | Price change | $2,700-6.9%$1/sqft |
Source: Zillow Rentals Report a problem | ||
| 9/5/2025 | Price change | $2,900-6.5%$1/sqft |
Source: Zillow Rentals Report a problem | ||
| 8/26/2025 | Price change | $3,100-6.1%$1/sqft |
Source: Zillow Rentals Report a problem | ||
Public tax history
| Year | Property taxes | Tax assessment |
|---|---|---|
| 2023 | $2,170 +1.9% | $41,160 +4.4% |
| 2022 | $2,130 +275.6% | $39,440 +275.6% |
| 2021 | $567 | $10,500 |
Find assessor info on the county website
Neighborhood: 36830
Nearby schools
GreatSchools rating
- 2/10Sanford Middle SchoolGrades: 5-8Distance: 5.7 mi
- 5/10Loachapoka High SchoolGrades: 7-12Distance: 6.9 mi
- 7/10Loachapoka Elementary SchoolGrades: PK-6Distance: 6.9 mi
Schools provided by the listing agent
- Elementary: WOODLAND PINES/YARBROUGH
- Middle: WOODLAND PINES/YARBROUGH
Source: LCMLS. This data may not be complete. We recommend contacting the local school district to confirm school assignments for this home.

Get pre-qualified for a loan
At Zillow Home Loans, we can pre-qualify you in as little as 5 minutes with no impact to your credit score.An equal housing lender. NMLS #10287.



