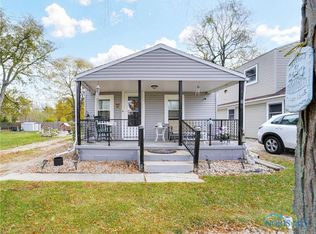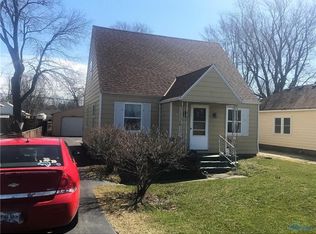Sold for $185,000 on 09/10/25
$185,000
1856 N Stadium Rd, Oregon, OH 43616
4beds
1,862sqft
Single Family Residence
Built in 1925
5,227.2 Square Feet Lot
$187,200 Zestimate®
$99/sqft
$1,493 Estimated rent
Home value
$187,200
$167,000 - $210,000
$1,493/mo
Zestimate® history
Loading...
Owner options
Explore your selling options
What's special
Beautiful 4 bedroom home in Oregon with views of South Shore Veterans Park and Lake Erie! This spacious property offers an ideal layout with scenic surroundings. Enjoy lake breezes and sunsets from your front porch. Located outside of the flood zone -- no flood insurance required. Conveniently close to parks, marinas, schools, and the golf course!
Zillow last checked: 8 hours ago
Listing updated: October 14, 2025 at 06:08am
Listed by:
Samantha Barber 567-322-8200,
Serenity Realty LLC,
Anthony Rorigi 419-389-7208,
Serenity Realty LLC
Bought with:
Scyler Glass, 2022006800
Serenity Realty LLC
Source: NORIS,MLS#: 6132207
Facts & features
Interior
Bedrooms & bathrooms
- Bedrooms: 4
- Bathrooms: 1
- Full bathrooms: 1
Bedroom 2
- Level: Main
- Dimensions: 14 x 13
Bedroom 3
- Level: Main
- Dimensions: 14 x 13
Bedroom 4
- Level: Upper
- Dimensions: 13 x 12
Bedroom 5
- Level: Upper
- Dimensions: 14 x 14
Kitchen
- Level: Main
- Dimensions: 14 x 14
Living room
- Level: Main
- Dimensions: 25 x 14
Heating
- Forced Air, Natural Gas
Cooling
- Window Unit(s)
Appliances
- Included: Water Heater, Refrigerator
- Laundry: Main Level
Features
- Has fireplace: No
Interior area
- Total structure area: 1,862
- Total interior livable area: 1,862 sqft
Property
Parking
- Total spaces: 1
- Parking features: Gravel, Detached Garage, Driveway
- Garage spaces: 1
- Has uncovered spaces: Yes
Features
- Levels: One and One Half
Lot
- Size: 5,227 sqft
- Dimensions: 5,200
Details
- Parcel number: 4469237
Construction
Type & style
- Home type: SingleFamily
- Property subtype: Single Family Residence
Materials
- Vinyl Siding
- Foundation: Crawl Space
- Roof: Shingle
Condition
- Year built: 1925
Utilities & green energy
- Electric: Circuit Breakers
- Sewer: Sanitary Sewer
- Water: Public
Community & neighborhood
Location
- Region: Oregon
- Subdivision: South Shore Park
Other
Other facts
- Listing terms: Cash,Conventional,FHA,VA Loan
Price history
| Date | Event | Price |
|---|---|---|
| 9/13/2025 | Pending sale | $189,900+2.6%$102/sqft |
Source: NORIS #6132207 Report a problem | ||
| 9/10/2025 | Sold | $185,000-2.6%$99/sqft |
Source: NORIS #6132207 Report a problem | ||
| 8/2/2025 | Contingent | $189,900$102/sqft |
Source: NORIS #6132207 Report a problem | ||
| 7/28/2025 | Price change | $189,900-5%$102/sqft |
Source: NORIS #6132207 Report a problem | ||
| 7/10/2025 | Listed for sale | $199,900+185.6%$107/sqft |
Source: NORIS #6132207 Report a problem | ||
Public tax history
| Year | Property taxes | Tax assessment |
|---|---|---|
| 2024 | $2,205 +25.1% | $46,655 +47.1% |
| 2023 | $1,763 -0.7% | $31,710 |
| 2022 | $1,776 -0.8% | $31,710 |
Find assessor info on the county website
Neighborhood: 43616
Nearby schools
GreatSchools rating
- 7/10Eisenhower Intermediate SchoolGrades: 5-8Distance: 3.5 mi
- 6/10Clay High SchoolGrades: 9-12Distance: 2.3 mi
- 6/10Fassett Middle SchoolGrades: 7-8Distance: 4.5 mi
Schools provided by the listing agent
- Elementary: Jerusalem
- High: Clay
Source: NORIS. This data may not be complete. We recommend contacting the local school district to confirm school assignments for this home.

Get pre-qualified for a loan
At Zillow Home Loans, we can pre-qualify you in as little as 5 minutes with no impact to your credit score.An equal housing lender. NMLS #10287.
Sell for more on Zillow
Get a free Zillow Showcase℠ listing and you could sell for .
$187,200
2% more+ $3,744
With Zillow Showcase(estimated)
$190,944
