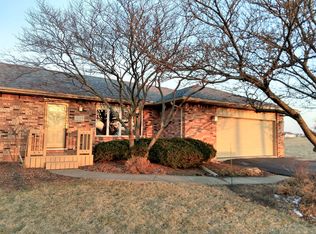Sold for $285,000
$285,000
1856 N Wynn Rd, Oregon, OH 43616
3beds
1,804sqft
Single Family Residence
Built in 1992
1.42 Acres Lot
$323,000 Zestimate®
$158/sqft
$1,891 Estimated rent
Home value
$323,000
$304,000 - $346,000
$1,891/mo
Zestimate® history
Loading...
Owner options
Explore your selling options
What's special
Spacious tri-level home with many updates, located in a park-like setting near everything Oregon has to offer. Main level has large living room and open kitchen that leads to deck that overlooks the back of the property. Upper level has 3 good sized bedrooms and full bath. Lower level has large family room perfect for entertaining, laundry room and another full bath. Nice and dry basement offers additional storage or area to work or play in. Updates include s/pump in 23, W/H in 22, Roof in 21, and Furnace and A/C in 17. Come see it today and make it your own.
Zillow last checked: 8 hours ago
Listing updated: October 14, 2025 at 06:06am
Listed by:
Matthew Kwiatkowski 419-779-7548,
The Danberry Co
Bought with:
Jason Villanueva, 2015001015
Howard Hanna
Source: NORIS,MLS#: 6131305
Facts & features
Interior
Bedrooms & bathrooms
- Bedrooms: 3
- Bathrooms: 2
- Full bathrooms: 2
Primary bedroom
- Features: Ceiling Fan(s)
- Level: Upper
- Dimensions: 14 x 11
Bedroom 2
- Level: Upper
- Dimensions: 14 x 11
Bedroom 3
- Features: Ceiling Fan(s)
- Level: Upper
- Dimensions: 12 x 11
Family room
- Features: Ceiling Fan(s)
- Level: Lower
- Dimensions: 15 x 21
Kitchen
- Features: Ceiling Fan(s)
- Level: Main
- Dimensions: 20 x 12
Living room
- Level: Main
- Dimensions: 20 x 13
Heating
- Forced Air, Natural Gas
Cooling
- Central Air
Appliances
- Included: Dishwasher, Microwave, Water Heater, Dryer, Gas Range Connection, Washer
- Laundry: Electric Dryer Hookup
Features
- Ceiling Fan(s), Eat-in Kitchen, Primary Bathroom
- Flooring: Carpet, Laminate
- Basement: Partial
- Has fireplace: No
Interior area
- Total structure area: 1,804
- Total interior livable area: 1,804 sqft
Property
Parking
- Total spaces: 2
- Parking features: Gravel, Off Street, Attached Garage, Driveway
- Garage spaces: 2
- Has uncovered spaces: Yes
Features
- Levels: Tri-Level
- Patio & porch: Deck
Lot
- Size: 1.42 Acres
- Dimensions: 133 x 466
Details
- Parcel number: 4401737
- Zoning: Residential
Construction
Type & style
- Home type: SingleFamily
- Architectural style: Traditional
- Property subtype: Single Family Residence
Materials
- Brick, Vinyl Siding
- Roof: Shingle
Condition
- Year built: 1992
Utilities & green energy
- Sewer: Sanitary Sewer
- Water: Public
Community & neighborhood
Location
- Region: Oregon
- Subdivision: None
Other
Other facts
- Listing terms: Cash,Conventional,FHA,VA Loan
Price history
| Date | Event | Price |
|---|---|---|
| 8/21/2025 | Sold | $285,000$158/sqft |
Source: NORIS #6131305 Report a problem | ||
| 8/7/2025 | Pending sale | $285,000$158/sqft |
Source: NORIS #6131305 Report a problem | ||
| 7/18/2025 | Contingent | $285,000$158/sqft |
Source: NORIS #6131305 Report a problem | ||
| 7/9/2025 | Listed for sale | $285,000$158/sqft |
Source: NORIS #6131305 Report a problem | ||
| 7/2/2025 | Contingent | $285,000$158/sqft |
Source: NORIS #6131305 Report a problem | ||
Public tax history
| Year | Property taxes | Tax assessment |
|---|---|---|
| 2024 | $3,427 -14.4% | $72,170 +0.3% |
| 2023 | $4,002 -0.7% | $71,960 |
| 2022 | $4,032 -0.8% | $71,960 |
Find assessor info on the county website
Neighborhood: 43616
Nearby schools
GreatSchools rating
- 7/10Eisenhower Intermediate SchoolGrades: 5-8Distance: 4.2 mi
- 6/10Clay High SchoolGrades: 9-12Distance: 2.4 mi
- 6/10Fassett Middle SchoolGrades: 7-8Distance: 3.7 mi
Schools provided by the listing agent
- High: Clay
Source: NORIS. This data may not be complete. We recommend contacting the local school district to confirm school assignments for this home.
Get pre-qualified for a loan
At Zillow Home Loans, we can pre-qualify you in as little as 5 minutes with no impact to your credit score.An equal housing lender. NMLS #10287.
Sell for more on Zillow
Get a Zillow Showcase℠ listing at no additional cost and you could sell for .
$323,000
2% more+$6,460
With Zillow Showcase(estimated)$329,460
