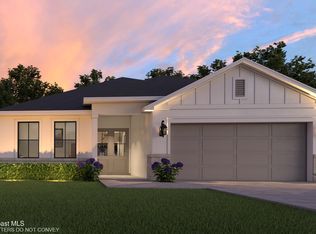Sold for $337,000
$337,000
1856 Viburnum Rd NW, Palm Bay, FL 32907
3beds
1,663sqft
Single Family Residence
Built in 2025
10,018.8 Square Feet Lot
$330,700 Zestimate®
$203/sqft
$2,083 Estimated rent
Home value
$330,700
$301,000 - $360,000
$2,083/mo
Zestimate® history
Loading...
Owner options
Explore your selling options
What's special
Let natural light pour into your kitchen and living room while watching your partner cook a few steaks outside. As with all our thoughtfully designed homes, the open area between the kitchen, living room, and dining room makes entertaining a breeze.
His & Her sinks and a roomy shower in the master bathroom makes every morning a delight, and the walk-in closet gives you as much space as you need to look and feel your very best. With a two-car garage that leaves more than enough room for a little extra storage, you'll be more than pleased when you step into a brighter future.
Green Energy Generation: Solar
Green Energy Features: Appliances, Construction, Energy Monitoring System, HVAC, Insulation, Lighting, Roof, Thermostat, Water Heater, Windows
Zillow last checked: 8 hours ago
Listing updated: August 26, 2025 at 12:54pm
Listed by:
Olga Barclay 407-439-1053,
EcoSun Realty
Bought with:
CENTURY 21 Baytree Realty
Source: Space Coast AOR,MLS#: 1041004
Facts & features
Interior
Bedrooms & bathrooms
- Bedrooms: 3
- Bathrooms: 2
- Full bathrooms: 2
Primary bedroom
- Level: Main
- Area: 154
- Dimensions: 11.00 x 14.00
Kitchen
- Level: Main
- Area: 154
- Dimensions: 11.00 x 14.00
Living room
- Level: Main
- Area: 154
- Dimensions: 11.00 x 14.00
Office
- Level: Main
- Area: 99
- Dimensions: 9.00 x 11.00
Heating
- Central, Electric
Cooling
- Central Air, Electric
Appliances
- Included: Disposal, Electric Range, ENERGY STAR Qualified Dishwasher, ENERGY STAR Qualified Refrigerator, ENERGY STAR Qualified Water Heater, Microwave, Water Softener Owned
- Laundry: Electric Dryer Hookup, Washer Hookup
Features
- Entrance Foyer, Kitchen Island, Open Floorplan, Pantry, Primary Bathroom - Shower No Tub, Primary Downstairs, Smart Home, Smart Thermostat, Walk-In Closet(s)
- Flooring: Carpet, Vinyl
- Has fireplace: No
Interior area
- Total interior livable area: 1,663 sqft
Property
Parking
- Total spaces: 2
- Parking features: Attached, Garage
- Attached garage spaces: 2
Features
- Stories: 1
- Patio & porch: Covered, Patio
Lot
- Size: 10,018 sqft
- Features: Other
Details
- Additional parcels included: 2811912
- Parcel number: 2836330101875.00016.00
- Special conditions: Standard
Construction
Type & style
- Home type: SingleFamily
- Property subtype: Single Family Residence
Materials
- Block, Concrete, Stone, Stucco
- Roof: Shingle
Condition
- New construction: Yes
- Year built: 2025
Utilities & green energy
- Sewer: Private Sewer, Septic Tank
- Water: Private, Well
- Utilities for property: Electricity Connected, Sewer Connected, Water Connected
Green energy
- Energy efficient items: Appliances, Construction, Doors, HVAC, Insulation, Lighting, Roof, Thermostat, Water Heater, Windows
Community & neighborhood
Location
- Region: Palm Bay
- Subdivision: Port Malabar Unit 41
Other
Other facts
- Listing terms: Cash,Conventional,FHA,VA Loan
- Road surface type: Asphalt
Price history
| Date | Event | Price |
|---|---|---|
| 8/25/2025 | Sold | $337,000-2.9%$203/sqft |
Source: Space Coast AOR #1041004 Report a problem | ||
| 7/31/2025 | Pending sale | $346,995$209/sqft |
Source: Space Coast AOR #1041004 Report a problem | ||
| 3/24/2025 | Listed for sale | $346,995+891.4%$209/sqft |
Source: Space Coast AOR #1041004 Report a problem | ||
| 6/26/2024 | Sold | $35,000-22.2%$21/sqft |
Source: Space Coast AOR #1013662 Report a problem | ||
| 5/13/2024 | Pending sale | $45,000$27/sqft |
Source: Space Coast AOR #1013662 Report a problem | ||
Public tax history
| Year | Property taxes | Tax assessment |
|---|---|---|
| 2024 | $593 +4.3% | $34,000 |
| 2023 | $568 +17.8% | $34,000 +38.8% |
| 2022 | $482 +169.6% | $24,500 +122.7% |
Find assessor info on the county website
Neighborhood: 32907
Nearby schools
GreatSchools rating
- 5/10Jupiter Elementary SchoolGrades: PK-6Distance: 2.2 mi
- 5/10Central Middle SchoolGrades: 7-8Distance: 5.6 mi
- 4/10Heritage High SchoolGrades: 9-12Distance: 1 mi
Schools provided by the listing agent
- Elementary: Jupiter
- Middle: Central
- High: Heritage
Source: Space Coast AOR. This data may not be complete. We recommend contacting the local school district to confirm school assignments for this home.
Get a cash offer in 3 minutes
Find out how much your home could sell for in as little as 3 minutes with a no-obligation cash offer.
Estimated market value$330,700
Get a cash offer in 3 minutes
Find out how much your home could sell for in as little as 3 minutes with a no-obligation cash offer.
Estimated market value
$330,700
