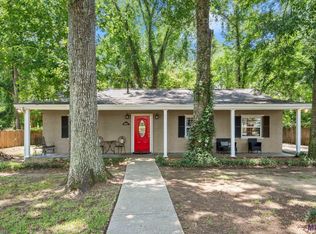Sold on 04/11/25
Price Unknown
18564 Ducros Rd, Prairieville, LA 70769
3beds
1,660sqft
Single Family Residence, Residential
Built in 1990
0.33 Acres Lot
$114,400 Zestimate®
$--/sqft
$2,004 Estimated rent
Home value
$114,400
$106,000 - $122,000
$2,004/mo
Zestimate® history
Loading...
Owner options
Explore your selling options
What's special
Located at the corner of Blythe Rd & Ducros Rd just minutes from Hwy 42, this property sits on an oversized lot with lots of space to enjoy life. The raised house sits high above the ground and has a large covered side porch. The primary bedroom has a large walk-in closet and sliding glass door that leads to the back deck. All the rooms are spacious and with a little cleaning and work, this place could be a great home!
Zillow last checked: 8 hours ago
Listing updated: April 11, 2025 at 12:57pm
Listed by:
Wendy Berry,
Century 21 Investment Realty,
Tiffany Palmer,
Century 21 Investment Realty
Bought with:
Michelle Guidry, 0995696558
Guidry Group Properties
Source: ROAM MLS,MLS#: 2025002576
Facts & features
Interior
Bedrooms & bathrooms
- Bedrooms: 3
- Bathrooms: 2
- Full bathrooms: 2
Primary bedroom
- Features: Ceiling Fan(s), Tray Ceiling(s), En Suite Bath
- Level: Main
- Area: 324
- Dimensions: 18 x 18
Bedroom 1
- Level: Main
- Area: 192
- Dimensions: 16 x 12
Bedroom 2
- Level: Main
- Area: 156
- Dimensions: 12 x 13
Primary bathroom
- Features: Shower Combo, Walk-In Closet(s)
Dining room
- Level: Main
- Area: 80
- Dimensions: 10 x 8
Kitchen
- Features: Tile Counters
- Level: Main
- Area: 192
- Dimensions: 12 x 16
Living room
- Level: Main
- Area: 252
- Dimensions: 18 x 14
Heating
- Central
Cooling
- Central Air
Appliances
- Included: Dishwasher, Range/Oven, Refrigerator
Features
- Number of fireplaces: 1
Interior area
- Total structure area: 2,392
- Total interior livable area: 1,660 sqft
Property
Parking
- Parking features: Carport
- Has carport: Yes
Features
- Stories: 1
- Fencing: None
Lot
- Size: 0.33 Acres
- Dimensions: 71 x 149 x 94 x 29 x 56 x 97
- Features: Corner Lot
Details
- Parcel number: 20003264
- Special conditions: HUD Owned
Construction
Type & style
- Home type: SingleFamily
- Architectural style: Traditional
- Property subtype: Single Family Residence, Residential
Materials
- Brick Siding
- Foundation: Pillar/Post/Pier
Condition
- New construction: No
- Year built: 1990
Utilities & green energy
- Gas: None
- Sewer: Comm. Sewer
- Water: Comm. Water, Individual Water/Well
Community & neighborhood
Location
- Region: Prairieville
- Subdivision: Oak Harbor Estates
Other
Other facts
- Listing terms: Cash,Conventional
Price history
| Date | Event | Price |
|---|---|---|
| 4/11/2025 | Sold | -- |
Source: | ||
| 3/10/2025 | Pending sale | $110,400$67/sqft |
Source: | ||
| 2/28/2025 | Price change | $110,400-8%$67/sqft |
Source: | ||
| 2/8/2025 | Listed for sale | $120,000$72/sqft |
Source: | ||
| 1/10/2025 | Pending sale | $120,000$72/sqft |
Source: | ||
Public tax history
| Year | Property taxes | Tax assessment |
|---|---|---|
| 2024 | $1,393 +12.2% | $13,670 +12.5% |
| 2023 | $1,241 0% | $12,150 |
| 2022 | $1,241 +0% | $12,150 |
Find assessor info on the county website
Neighborhood: 70769
Nearby schools
GreatSchools rating
- 10/10Oak Grove Primary SchoolGrades: PK-5Distance: 3.1 mi
- 9/10Prairieville Middle SchoolGrades: 6-8Distance: 2.9 mi
- 9/10Dutchtown High SchoolGrades: 9-12Distance: 6.8 mi
Schools provided by the listing agent
- District: Ascension Parish
Source: ROAM MLS. This data may not be complete. We recommend contacting the local school district to confirm school assignments for this home.
Sell for more on Zillow
Get a free Zillow Showcase℠ listing and you could sell for .
$114,400
2% more+ $2,288
With Zillow Showcase(estimated)
$116,688