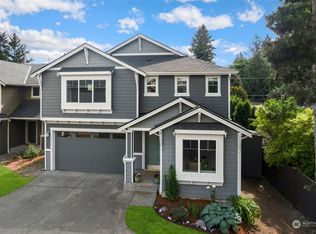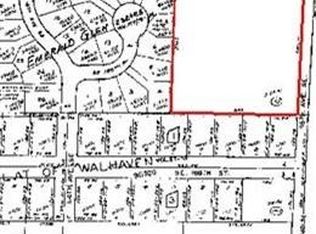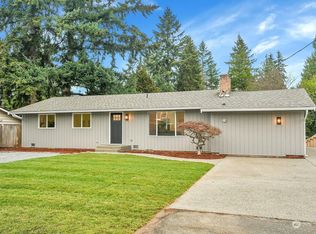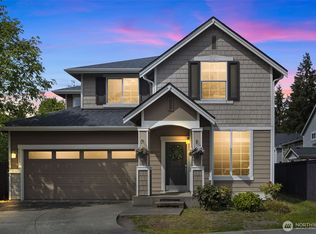Sold
Listed by:
Mohabat Pal Singh,
Five Rivers Real Estate LLC
Bought with: PRO RLTYSRVCS Eastside
$830,000
18568 115th Place SE, Renton, WA 98055
4beds
2,345sqft
Single Family Residence
Built in 2015
3,802.79 Square Feet Lot
$816,100 Zestimate®
$354/sqft
$3,460 Estimated rent
Home value
$816,100
$751,000 - $890,000
$3,460/mo
Zestimate® history
Loading...
Owner options
Explore your selling options
What's special
Immaculate Craftsman-style home! This stunning 4-bedroom, 2.75-bath residence offers the perfect blend of modern luxury and timeless design. The gourmet kitchen boasts elegant designer cabinetry, granite countertops, stainless steel appliances, a spacious island with a breakfast bar, and a pantry. The open, light-filled floor plan features gorgeous hardwood floors throughout, complemented by chrome finishes, sleek metal railings, and crisp white millwork. The expansive master suite includes a luxurious 5-piece bath and an oversized walk-in closet. Ideally located near all the conveniences. Too many features to list—this home is a must-see!
Zillow last checked: 8 hours ago
Listing updated: February 21, 2025 at 04:04am
Listed by:
Mohabat Pal Singh,
Five Rivers Real Estate LLC
Bought with:
Qihong Shao, 112437
PRO RLTYSRVCS Eastside
Source: NWMLS,MLS#: 2292016
Facts & features
Interior
Bedrooms & bathrooms
- Bedrooms: 4
- Bathrooms: 3
- Full bathrooms: 2
- 3/4 bathrooms: 1
- Main level bathrooms: 1
Primary bedroom
- Level: Second
Bedroom
- Level: Second
Bedroom
- Level: Second
Bedroom
- Level: Second
Bathroom full
- Level: Second
Bathroom full
- Level: Second
Bathroom three quarter
- Level: Main
Den office
- Level: Main
Dining room
- Level: Main
Entry hall
- Level: Main
Family room
- Level: Main
Kitchen with eating space
- Level: Main
Utility room
- Level: Second
Heating
- Fireplace(s), Forced Air
Cooling
- Forced Air
Appliances
- Included: Dishwasher(s), Dryer(s), Disposal, Microwave(s), Refrigerator(s), Stove(s)/Range(s), Washer(s), Garbage Disposal
Features
- Flooring: Ceramic Tile, Hardwood, Laminate, Carpet
- Basement: None
- Number of fireplaces: 1
- Fireplace features: Gas, Main Level: 1, Fireplace
Interior area
- Total structure area: 2,345
- Total interior livable area: 2,345 sqft
Property
Parking
- Total spaces: 2
- Parking features: Attached Garage
- Attached garage spaces: 2
Features
- Levels: Two
- Stories: 2
- Entry location: Main
- Patio & porch: Ceramic Tile, Fireplace, Hardwood, Laminate, Wall to Wall Carpet
Lot
- Size: 3,802 sqft
- Features: Curbs, Paved, Sidewalk
Details
- Parcel number: 9510750150
- Zoning description: Jurisdiction: City
- Special conditions: Standard
Construction
Type & style
- Home type: SingleFamily
- Property subtype: Single Family Residence
Materials
- Cement Planked, Wood Products
- Foundation: Poured Concrete
- Roof: Composition
Condition
- Year built: 2015
- Major remodel year: 2015
Utilities & green energy
- Electric: Company: PSE
- Sewer: Sewer Connected, Company: City of Renton
- Water: Public, Company: City of Renton
Community & neighborhood
Location
- Region: Renton
- Subdivision: Benson Hill
HOA & financial
HOA
- HOA fee: $40 monthly
Other
Other facts
- Listing terms: Cash Out,Conventional,FHA
- Cumulative days on market: 184 days
Price history
| Date | Event | Price |
|---|---|---|
| 2/5/2025 | Listing removed | $3,600$2/sqft |
Source: Zillow Rentals Report a problem | ||
| 1/23/2025 | Listed for rent | $3,600$2/sqft |
Source: Zillow Rentals Report a problem | ||
| 1/21/2025 | Sold | $830,000-2.3%$354/sqft |
Source: | ||
| 12/18/2024 | Pending sale | $849,750$362/sqft |
Source: | ||
| 11/22/2024 | Price change | $849,750-2.9%$362/sqft |
Source: | ||
Public tax history
| Year | Property taxes | Tax assessment |
|---|---|---|
| 2024 | $8,616 +10.3% | $840,000 +15.9% |
| 2023 | $7,812 +1% | $725,000 -9.5% |
| 2022 | $7,738 +7.9% | $801,000 +25.2% |
Find assessor info on the county website
Neighborhood: 98055
Nearby schools
GreatSchools rating
- 3/10Benson Hill Elementary SchoolGrades: K-5Distance: 0.2 mi
- 5/10Nelsen Middle SchoolGrades: 6-8Distance: 1.6 mi
- 5/10Lindbergh Senior High SchoolGrades: 9-12Distance: 1.6 mi

Get pre-qualified for a loan
At Zillow Home Loans, we can pre-qualify you in as little as 5 minutes with no impact to your credit score.An equal housing lender. NMLS #10287.
Sell for more on Zillow
Get a free Zillow Showcase℠ listing and you could sell for .
$816,100
2% more+ $16,322
With Zillow Showcase(estimated)
$832,422


