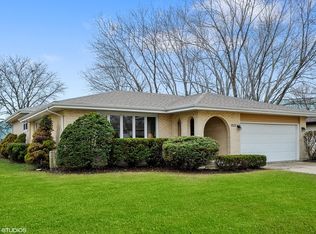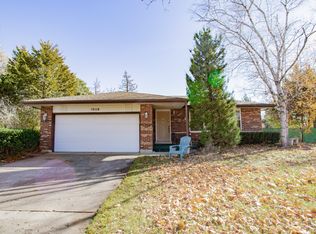Closed
$372,000
1857 W Spring Ridge Dr, Arlington Heights, IL 60004
3beds
1,328sqft
Single Family Residence
Built in 1980
9,792.29 Square Feet Lot
$434,300 Zestimate®
$280/sqft
$3,234 Estimated rent
Home value
$434,300
$413,000 - $456,000
$3,234/mo
Zestimate® history
Loading...
Owner options
Explore your selling options
What's special
This tri-level home in Arlington Heights will not disappoint! Located on a quiet cul-de-sac with easy access to the highway, shopping, restaurants and more! The home is updated and the current owners have taken great care of it, inside and out. When you enter you'll notice the large living room with hardwood floors leading into the eat-in kitchen that was updated in 2020 with new cabinets, countertops, fixtures and appliances. The lower level features a large family room with a cozy fireplace offering the convenience of a gas starter, full bath, and storage. The upper level has a large primary bedroom with a nice walk in closet. 2 additional bedrooms, and updated bath. Backyard is fenced with a great backyard and huge patio. Many mechanicals updated in the last 5-6 years including the roof, water heater, sump pump, most appliances, flooring and fence. New, high-end Andersen sliding glass door and some new windows. ***Multiple offers received. Highest and best due by 8:00 PM on 3/6. Seller will review offers 3/7 in the morning. No additional showings will be approved. ***
Zillow last checked: 8 hours ago
Listing updated: April 06, 2023 at 01:02am
Listing courtesy of:
Christopher Clark 630-973-7825,
Grandview Realty, LLC
Bought with:
Joan Couris
Keller Williams Thrive
Stivi Gjini
Keller Williams Thrive
Source: MRED as distributed by MLS GRID,MLS#: 11730772
Facts & features
Interior
Bedrooms & bathrooms
- Bedrooms: 3
- Bathrooms: 2
- Full bathrooms: 2
Primary bedroom
- Features: Flooring (Hardwood)
- Level: Second
- Area: 180 Square Feet
- Dimensions: 15X12
Bedroom 2
- Features: Flooring (Hardwood)
- Level: Second
- Area: 132 Square Feet
- Dimensions: 12X11
Bedroom 3
- Features: Flooring (Hardwood)
- Level: Second
- Area: 100 Square Feet
- Dimensions: 10X10
Family room
- Features: Flooring (Vinyl)
- Level: Lower
- Area: 300 Square Feet
- Dimensions: 20X15
Kitchen
- Features: Kitchen (Eating Area-Table Space), Flooring (Hardwood)
- Level: Main
- Area: 150 Square Feet
- Dimensions: 15X10
Laundry
- Features: Flooring (Other)
- Level: Lower
- Area: 180 Square Feet
- Dimensions: 15X12
Living room
- Features: Flooring (Hardwood)
- Level: Main
- Area: 216 Square Feet
- Dimensions: 18X12
Other
- Features: Flooring (Other)
- Level: Lower
- Area: 200 Square Feet
- Dimensions: 10X20
Heating
- Natural Gas, Forced Air
Cooling
- Central Air
Appliances
- Included: Range, Microwave, Dishwasher, Refrigerator, Washer, Dryer
Features
- Basement: Partially Finished,Partial
- Number of fireplaces: 1
- Fireplace features: Gas Log, Family Room
Interior area
- Total structure area: 0
- Total interior livable area: 1,328 sqft
Property
Parking
- Total spaces: 2
- Parking features: Concrete, Garage Door Opener, On Site, Garage Owned, Attached, Garage
- Attached garage spaces: 2
- Has uncovered spaces: Yes
Accessibility
- Accessibility features: No Disability Access
Features
- Patio & porch: Patio
Lot
- Size: 9,792 sqft
Details
- Parcel number: 02012090220000
- Special conditions: None
Construction
Type & style
- Home type: SingleFamily
- Property subtype: Single Family Residence
Materials
- Vinyl Siding, Brick
- Foundation: Concrete Perimeter
- Roof: Asphalt
Condition
- New construction: No
- Year built: 1980
Utilities & green energy
- Electric: Circuit Breakers, 100 Amp Service
- Water: Lake Michigan
Community & neighborhood
Community
- Community features: Curbs, Sidewalks, Street Lights, Street Paved
Location
- Region: Arlington Heights
- Subdivision: Tiburon
Other
Other facts
- Listing terms: Conventional
- Ownership: Fee Simple
Price history
| Date | Event | Price |
|---|---|---|
| 4/4/2023 | Sold | $372,000+6.3%$280/sqft |
Source: | ||
| 3/7/2023 | Contingent | $350,000$264/sqft |
Source: | ||
| 3/4/2023 | Listed for sale | $350,000$264/sqft |
Source: | ||
| 3/4/2023 | Listing removed | -- |
Source: | ||
| 2/13/2023 | Contingent | $350,000$264/sqft |
Source: | ||
Public tax history
| Year | Property taxes | Tax assessment |
|---|---|---|
| 2023 | $7,797 -1.8% | $29,460 -5% |
| 2022 | $7,940 +5% | $30,999 +34.1% |
| 2021 | $7,561 +1.6% | $23,112 |
Find assessor info on the county website
Neighborhood: 60004
Nearby schools
GreatSchools rating
- 3/10Lake Louise Elementary SchoolGrades: PK-6Distance: 1.9 mi
- 5/10Winston Campus Jr High SchoolGrades: 7-8Distance: 2.6 mi
- 8/10Palatine High SchoolGrades: 9-12Distance: 1.3 mi
Schools provided by the listing agent
- Elementary: Lake Louise Elementary School
- Middle: Winston Campus-Junior High
- High: Palatine High School
- District: 15
Source: MRED as distributed by MLS GRID. This data may not be complete. We recommend contacting the local school district to confirm school assignments for this home.
Get a cash offer in 3 minutes
Find out how much your home could sell for in as little as 3 minutes with a no-obligation cash offer.
Estimated market value$434,300
Get a cash offer in 3 minutes
Find out how much your home could sell for in as little as 3 minutes with a no-obligation cash offer.
Estimated market value
$434,300

