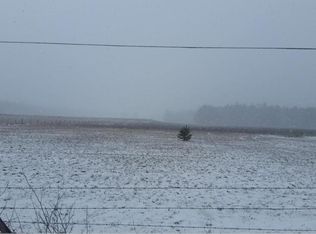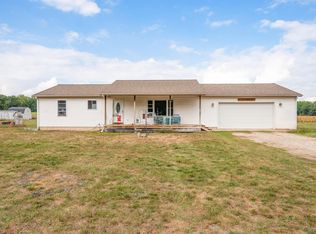Sold
$319,900
18570 Garfield Rd, Big Rapids, MI 49307
3beds
1,700sqft
Single Family Residence
Built in 2006
1.09 Acres Lot
$326,600 Zestimate®
$188/sqft
$1,502 Estimated rent
Home value
$326,600
$284,000 - $372,000
$1,502/mo
Zestimate® history
Loading...
Owner options
Explore your selling options
What's special
LOCATION! LOCATION! LOCATION!
Ranch home situated on 1 acre, just minutes from FSU or 131 Expressway! This Charming Ranch Home features 3 bedrooms, 2 Full Baths. Spacious, open layout, large walk in closet in primary bedroom. Ample storage throughout the home! Full unfinished basement could double your living space! 30 x 40 detached garage that fits 4 vehicles! Fenced in back yard & move-in ready!
This gem won't last long, call today to set up private showing!
Zillow last checked: 8 hours ago
Listing updated: October 30, 2025 at 12:56pm
Listed by:
Brooke Iltis 231-598-8424,
Coldwell Banker Lakes Realty
Bought with:
Tyler Haynes, 6501421485
RE/MAX TOGETHER
Source: MichRIC,MLS#: 25051785
Facts & features
Interior
Bedrooms & bathrooms
- Bedrooms: 3
- Bathrooms: 2
- Full bathrooms: 2
- Main level bedrooms: 3
Primary bedroom
- Level: Main
- Area: 252.96
- Dimensions: 13.60 x 18.60
Bedroom 2
- Level: Main
- Area: 141.25
- Dimensions: 12.50 x 11.30
Bedroom 3
- Level: Main
- Area: 131.08
- Dimensions: 11.60 x 11.30
Primary bathroom
- Level: Main
- Area: 79.79
- Dimensions: 7.90 x 10.10
Bathroom 2
- Level: Main
- Area: 38.88
- Dimensions: 8.10 x 4.80
Dining area
- Level: Main
- Area: 144.18
- Dimensions: 8.90 x 16.20
Kitchen
- Level: Main
- Area: 165.36
- Dimensions: 15.60 x 10.60
Laundry
- Level: Main
- Area: 95.94
- Dimensions: 11.70 x 8.20
Living room
- Level: Main
- Area: 301.32
- Dimensions: 16.20 x 18.60
Heating
- Forced Air
Cooling
- Wall Unit(s)
Appliances
- Included: Dishwasher, Dryer, Microwave, Range, Refrigerator, Washer
- Laundry: Main Level
Features
- Ceiling Fan(s)
- Windows: Insulated Windows
- Basement: Full
- Has fireplace: No
Interior area
- Total structure area: 1,700
- Total interior livable area: 1,700 sqft
- Finished area below ground: 0
Property
Parking
- Total spaces: 2
- Parking features: Garage Door Opener, Detached
- Garage spaces: 2
Features
- Stories: 1
Lot
- Size: 1.09 Acres
- Dimensions: 179 x 265 x 189 x 265
- Features: Level
Details
- Parcel number: 5405036013850
Construction
Type & style
- Home type: SingleFamily
- Architectural style: Ranch
- Property subtype: Single Family Residence
Materials
- Vinyl Siding
- Roof: Composition
Condition
- New construction: No
- Year built: 2006
Utilities & green energy
- Sewer: Septic Tank
- Water: Well
Community & neighborhood
Location
- Region: Big Rapids
Other
Other facts
- Listing terms: Cash,FHA,VA Loan,USDA Loan,MSHDA,Conventional
Price history
| Date | Event | Price |
|---|---|---|
| 10/29/2025 | Sold | $319,900$188/sqft |
Source: | ||
| 10/11/2025 | Pending sale | $319,900$188/sqft |
Source: | ||
| 10/8/2025 | Listed for sale | $319,900$188/sqft |
Source: | ||
Public tax history
| Year | Property taxes | Tax assessment |
|---|---|---|
| 2024 | $450 | $119,700 +10.4% |
| 2023 | -- | $108,400 +16.4% |
| 2022 | -- | $93,100 +9.8% |
Find assessor info on the county website
Neighborhood: 49307
Nearby schools
GreatSchools rating
- 3/10Morley Elementary SchoolGrades: PK-5Distance: 7.7 mi
- 4/10Morley Stanwood Middle SchoolGrades: 6-8Distance: 7.9 mi
- 7/10Morley Stanwood High SchoolGrades: 9-12Distance: 7.9 mi

Get pre-qualified for a loan
At Zillow Home Loans, we can pre-qualify you in as little as 5 minutes with no impact to your credit score.An equal housing lender. NMLS #10287.
Sell for more on Zillow
Get a free Zillow Showcase℠ listing and you could sell for .
$326,600
2% more+ $6,532
With Zillow Showcase(estimated)
$333,132
