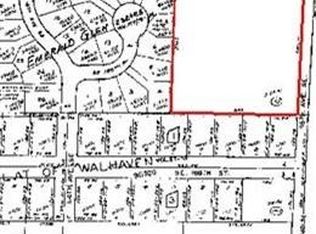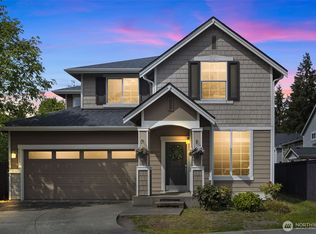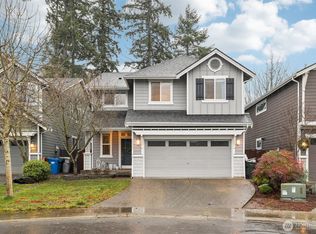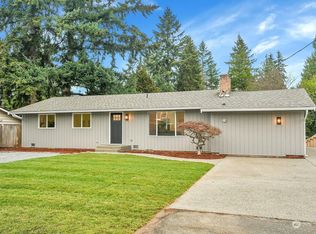Sold
Listed by:
Joseph Keeler,
Redfin
Bought with: KW Greater Seattle
$850,000
18574 115th Place SE, Renton, WA 98055
5beds
2,682sqft
Single Family Residence
Built in 2016
5,754.28 Square Feet Lot
$883,000 Zestimate®
$317/sqft
$3,852 Estimated rent
Home value
$883,000
$839,000 - $927,000
$3,852/mo
Zestimate® history
Loading...
Owner options
Explore your selling options
What's special
Welcome Home to Woodbridge Lane, a quaint cul-de-sac community w/ a private park & within walking distance to Benson Hill Elementary w/ easy access to Hwy 167 & I-405. This 2016-built immaculate light & bright 2,682sf 5-bedroom abode is tucked back off of the main cul-de-sac on a spacious fully landscaped & fully fenced end lot. Enter to find a thoughtful open concept floorplan that is packed w/ upgrades to include fresh paint, new LVP flooring throughout the main level, custom closets, cozy fireplace, covered patio, AC, mud room, upstairs laundry, flexible bonus room/5th bedroom, and an expansive primary suite complete w/ sitting area, vaulted ceilings, sizeable walk-in closet, and a spa-esque en suite - just to name a few offerings.
Zillow last checked: 8 hours ago
Listing updated: July 07, 2023 at 12:17pm
Offers reviewed: Jun 08
Listed by:
Joseph Keeler,
Redfin
Bought with:
Quyen Phan, 133713
KW Greater Seattle
Source: NWMLS,MLS#: 2075156
Facts & features
Interior
Bedrooms & bathrooms
- Bedrooms: 5
- Bathrooms: 3
- Full bathrooms: 2
- 3/4 bathrooms: 1
- Main level bedrooms: 1
Primary bedroom
- Level: Second
Bedroom
- Level: Main
Bedroom
- Level: Second
Bedroom
- Level: Second
Bedroom
- Level: Second
Bathroom full
- Level: Second
Bathroom full
- Level: Second
Bathroom three quarter
- Level: Main
Dining room
- Level: Main
Entry hall
- Level: Main
Great room
- Level: Main
Kitchen with eating space
- Level: Main
Heating
- Fireplace(s), Forced Air
Cooling
- Central Air
Appliances
- Included: Dishwasher_, Dryer, GarbageDisposal_, Microwave_, Refrigerator_, StoveRange_, Washer, Dishwasher, Garbage Disposal, Microwave, Refrigerator, StoveRange, Water Heater: Gas, Water Heater: Tankless
Features
- Bath Off Primary, Dining Room, Walk-In Pantry
- Flooring: Laminate
- Basement: None
- Number of fireplaces: 1
- Fireplace features: Gas, Main Level: 1, Fireplace
Interior area
- Total structure area: 2,682
- Total interior livable area: 2,682 sqft
Property
Parking
- Total spaces: 2
- Parking features: Driveway, Attached Garage
- Attached garage spaces: 2
Features
- Levels: Two
- Stories: 2
- Entry location: Main
- Patio & porch: Laminate Hardwood, Bath Off Primary, Dining Room, Walk-In Closet(s), Walk-In Pantry, Fireplace, Water Heater
Lot
- Size: 5,754 sqft
- Features: Cul-De-Sac, Fenced-Fully, Patio
- Residential vegetation: Garden Space
Details
- Parcel number: 9510750140
- Zoning description: R6
- Special conditions: Standard
Construction
Type & style
- Home type: SingleFamily
- Property subtype: Single Family Residence
Materials
- Cement Planked
- Foundation: Poured Concrete
- Roof: Built-Up
Condition
- Year built: 2016
Utilities & green energy
- Electric: Company: Puget Sound Energy
- Sewer: Sewer Connected, Company: Soos Creek Water & Sewer District
- Water: Public, Company: Soos Creek Water & Sewer District
- Utilities for property: Xfinity
Community & neighborhood
Community
- Community features: Trail(s)
Location
- Region: Renton
- Subdivision: Benson Hill
HOA & financial
HOA
- HOA fee: $180 quarterly
- Association phone: 206-334-6723
Other
Other facts
- Listing terms: Cash Out,Conventional
- Cumulative days on market: 694 days
Price history
| Date | Event | Price |
|---|---|---|
| 7/7/2023 | Sold | $850,000-3.3%$317/sqft |
Source: | ||
| 6/8/2023 | Pending sale | $879,000$328/sqft |
Source: | ||
| 6/1/2023 | Listed for sale | $879,000+70%$328/sqft |
Source: | ||
| 4/15/2016 | Sold | $517,100$193/sqft |
Source: Public Record Report a problem | ||
Public tax history
| Year | Property taxes | Tax assessment |
|---|---|---|
| 2024 | $9,029 +10.2% | $879,000 +15.8% |
| 2023 | $8,192 +0.9% | $759,000 -9.4% |
| 2022 | $8,121 +7.8% | $838,000 +25.1% |
Find assessor info on the county website
Neighborhood: 98055
Nearby schools
GreatSchools rating
- 3/10Benson Hill Elementary SchoolGrades: K-5Distance: 0.2 mi
- 5/10Nelsen Middle SchoolGrades: 6-8Distance: 1.6 mi
- 5/10Lindbergh Senior High SchoolGrades: 9-12Distance: 1.6 mi
Get a cash offer in 3 minutes
Find out how much your home could sell for in as little as 3 minutes with a no-obligation cash offer.
Estimated market value$883,000
Get a cash offer in 3 minutes
Find out how much your home could sell for in as little as 3 minutes with a no-obligation cash offer.
Estimated market value
$883,000



