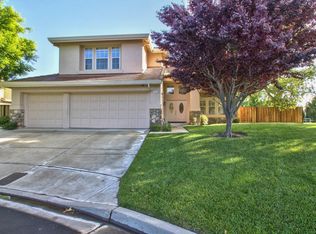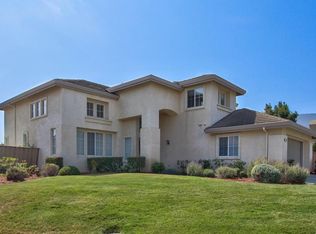Beautiful executive estate on the River Road Wine Trail with an easy commute to the Bay Area. This lovely home is an entertainers delight boasting a chefs kitchen with beautiful detailing; large dining room and expansive outdoor entertaining areas. There is an in law suite / guest quarters with a private entrance and includes a sitting room, bedroom private bathroom. The master suite has a large walk in closet & a spa like bathroom including a huge soaking tub with jets. The adjacent bedroom suite has two bedrooms, a huge walk in closet and bathroom with dual showers and dual vanities. Located on over one acre with RV parking and close to Buena Vista school. Sunbelt living at its very finest.
This property is off market, which means it's not currently listed for sale or rent on Zillow. This may be different from what's available on other websites or public sources.

