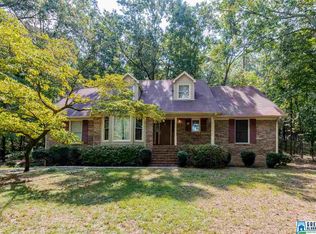This home is move-in ready & in the perfect setting! This amazing 1 acre, wooded lot is the perfect backdrop for this gingerbread cottage. The flagstone walkway leads you to the front porch stairway, the perfect place to have the first morning cup of joe. Inside the front door you are greeted with new bamboo hardwoods & crown molding in the is large living room. Straight ahead is the most amazing custom made picture window you have ever seen! Sitting there at the dining table you have the perfect view of the natural landscape that surrounds this incredible cottage. Kitchen is completely updated with tile flooring, designer cabinets, & stainless appliances. Two bedrooms & a full bath complete the main level. Downstairs you will find a second living area, bedroom, full bath with jetted tub, office, laundry & garage. Out back is a beautiful 12 X 27 deck w/spindle rails & the most peaceful, serene, incredible scenery you could ask for! Professional photos to come.
This property is off market, which means it's not currently listed for sale or rent on Zillow. This may be different from what's available on other websites or public sources.
