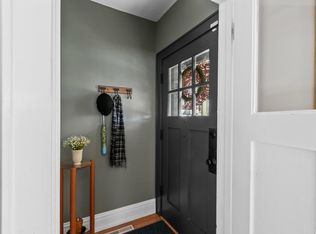Closed
$685,000
1858 Rutledge Street, Madison, WI 53704
3beds
1,714sqft
Single Family Residence
Built in 1952
3,484.8 Square Feet Lot
$665,500 Zestimate®
$400/sqft
$2,511 Estimated rent
Home value
$665,500
$632,000 - $699,000
$2,511/mo
Zestimate® history
Loading...
Owner options
Explore your selling options
What's special
Atomic Ranch in an idyllic setting boasts extensive renovations transforming this cozy home into a modern abode! It?s all in the details, approx 200k of improvements; new lighting, interior paint, gleaming oak flrs, interior 3 panel doors & so much more! Sun kissed living rm offers an expansive bay window, built-ins w/open shelving flanking the gas fireplace w/wood mantle open to dining w/built-in buffet. Gorgeous kitchen w/custom cabinetry, quartz c-tops, SS appliances w/5 burner gas range, Bosch dishwasher & subway tile backsplash. 1st for bath w/heated tile flrs, tile surround & all new fixtures. LL offers a new bath w/walk-in shower, spacious rec rm, office & laundry rm. Landscaped fenced yard + a larger garage. Steps to Yahara lakefront park, Jenny St Market & Bon Appetit locals!
Zillow last checked: 8 hours ago
Listing updated: March 19, 2024 at 08:15pm
Listed by:
Liz Lauer 608-444-5725,
Lauer Realty Group, Inc.
Bought with:
Kellie Unke
Source: WIREX MLS,MLS#: 1971058 Originating MLS: South Central Wisconsin MLS
Originating MLS: South Central Wisconsin MLS
Facts & features
Interior
Bedrooms & bathrooms
- Bedrooms: 3
- Bathrooms: 2
- Full bathrooms: 2
- Main level bedrooms: 3
Primary bedroom
- Level: Main
- Area: 120
- Dimensions: 12 x 10
Bedroom 2
- Level: Main
- Area: 100
- Dimensions: 10 x 10
Bedroom 3
- Level: Main
- Area: 90
- Dimensions: 10 x 9
Bathroom
- Features: At least 1 Tub, No Master Bedroom Bath
Kitchen
- Level: Main
- Area: 100
- Dimensions: 10 x 10
Living room
- Level: Main
- Area: 288
- Dimensions: 24 x 12
Office
- Level: Lower
- Area: 90
- Dimensions: 10 x 9
Heating
- Natural Gas, Forced Air, In-floor
Cooling
- Central Air
Appliances
- Included: Range/Oven, Refrigerator, Dishwasher, Microwave, Disposal, Washer, Dryer, Water Softener
Features
- Pantry
- Flooring: Wood or Sim.Wood Floors
- Windows: Low Emissivity Windows
- Basement: Full,Finished,Sump Pump,Concrete
- Attic: Walk-up
Interior area
- Total structure area: 1,714
- Total interior livable area: 1,714 sqft
- Finished area above ground: 1,014
- Finished area below ground: 700
Property
Parking
- Total spaces: 1
- Parking features: 1 Car, Detached, Garage Door Opener
- Garage spaces: 1
Features
- Levels: One
- Stories: 1
- Fencing: Fenced Yard
Lot
- Size: 3,484 sqft
- Dimensions: 38 x 92.15
- Features: Sidewalks
Details
- Parcel number: 071007112312
- Zoning: TR-C3
- Special conditions: Arms Length
Construction
Type & style
- Home type: SingleFamily
- Architectural style: Ranch,Contemporary
- Property subtype: Single Family Residence
Materials
- Vinyl Siding, Brick
Condition
- 21+ Years
- New construction: No
- Year built: 1952
Utilities & green energy
- Sewer: Public Sewer
- Water: Public
- Utilities for property: Cable Available
Community & neighborhood
Location
- Region: Madison
- Subdivision: Marquette
- Municipality: Madison
Price history
| Date | Event | Price |
|---|---|---|
| 12/30/2025 | Listing removed | $675,000$394/sqft |
Source: | ||
| 10/27/2025 | Price change | $675,000-3.6%$394/sqft |
Source: | ||
| 9/27/2025 | Price change | $700,000-3.4%$408/sqft |
Source: | ||
| 9/4/2025 | Price change | $725,000-1.4%$423/sqft |
Source: | ||
| 7/23/2025 | Listed for sale | $735,000+7.3%$429/sqft |
Source: | ||
Public tax history
| Year | Property taxes | Tax assessment |
|---|---|---|
| 2024 | $9,723 +2% | $496,700 +5% |
| 2023 | $9,530 | $473,000 +10% |
| 2022 | -- | $430,000 +31.4% |
Find assessor info on the county website
Neighborhood: Marquette
Nearby schools
GreatSchools rating
- 9/10Marquette Elementary SchoolGrades: 3-5Distance: 0.3 mi
- 8/10O'keeffe Middle SchoolGrades: 6-8Distance: 0.3 mi
- 8/10East High SchoolGrades: 9-12Distance: 0.6 mi
Schools provided by the listing agent
- Elementary: Lapham/Marquette
- Middle: Okeeffe
- High: East
- District: Madison
Source: WIREX MLS. This data may not be complete. We recommend contacting the local school district to confirm school assignments for this home.

Get pre-qualified for a loan
At Zillow Home Loans, we can pre-qualify you in as little as 5 minutes with no impact to your credit score.An equal housing lender. NMLS #10287.
