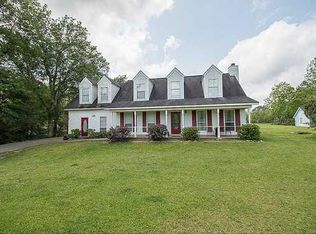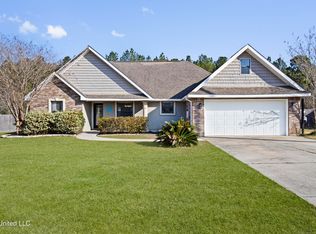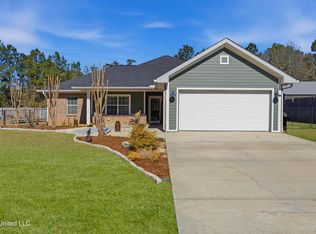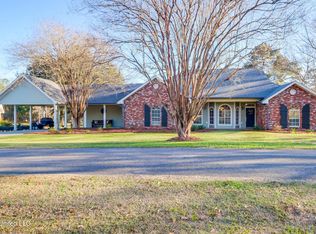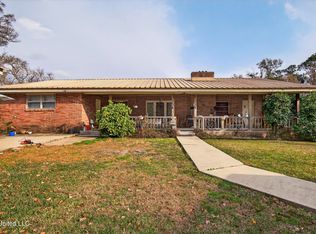Experience comfortable indoor-outdoor living in this well-maintained, updated home on a peaceful 1-acre lot. Set back from the road and surrounded by mature trees, it offers a quiet country feel while still being minutes from shopping, entertainment, and I-10.
A welcoming courtyard leads inside, and the long driveway, ample parking, and 2-car garage add everyday convenience. The property also includes a versatile 30' x 40' detached structure with a 2-car carport, covered patio, and garage/workshop—plus a separate man cave for hobbies or extra hangout space.
Inside, the split floor plan features a spacious primary suite with walk-in closet, jetted tub, separate shower, and a make-up vanity. The modern kitchen includes quartz countertops, tile backsplash, stainless appliances, and a large peninsula with breakfast bar and opens to the large dining area. An enclosed porch provides a relaxing spot for morning coffee or entertaining.
The home also features a unique & durable Spanish-style scalloped concrete shingle roof as well as newer major systems, including HVAC and water heater.
If you're searching for a well-cared-for home with modern comforts in a peaceful country setting, this one has it all.
Pending
$386,000
18581 W Wortham Rd, Saucier, MS 39574
3beds
2,398sqft
Est.:
Residential, Single Family Residence
Built in 1989
1 Acres Lot
$364,500 Zestimate®
$161/sqft
$-- HOA
What's special
Separate showerWelcoming courtyardSurrounded by mature treesAmple parkingLong drivewayCovered patioLarge dining area
- 94 days |
- 680 |
- 27 |
Zillow last checked: 8 hours ago
Listing updated: February 15, 2026 at 01:41pm
Listed by:
Melanie A Smith 910-624-0314,
RE/MAX Coast Delta Realty 228-255-2600
Source: MLS United,MLS#: 4132228
Facts & features
Interior
Bedrooms & bathrooms
- Bedrooms: 3
- Bathrooms: 2
- Full bathrooms: 2
Heating
- Central, Electric, Heat Pump
Cooling
- Ceiling Fan(s), Central Air, Electric
Appliances
- Included: Dishwasher, Disposal, Electric Water Heater, Free-Standing Electric Range, Microwave, Range Hood
- Laundry: Electric Dryer Hookup, In Garage, Sink, Washer Hookup
Features
- Breakfast Bar, Ceiling Fan(s), Central Vacuum, Crown Molding, Dry Bar, Entrance Foyer, His and Hers Closets, Natural Woodwork, Pantry, Smart Thermostat, Soaking Tub, Stone Counters, Storage, Walk-In Closet(s), Wired for Data
- Flooring: Vinyl, Bamboo, Carpet, Ceramic Tile, Wood
- Doors: Double Entry, Storm Door(s)
- Windows: Blinds, Double Pane Windows, Insulated Windows
- Has fireplace: No
Interior area
- Total structure area: 2,398
- Total interior livable area: 2,398 sqft
Video & virtual tour
Property
Parking
- Total spaces: 5
- Parking features: Attached Carport, Carport, Driveway, Garage Door Opener, Concrete
- Garage spaces: 3
- Carport spaces: 2
- Covered spaces: 5
- Has uncovered spaces: Yes
Features
- Levels: One
- Stories: 1
- Patio & porch: Enclosed, Patio, Porch, Terrace
- Exterior features: Courtyard, Garden, Private Yard, Rain Gutters
Lot
- Size: 1 Acres
- Dimensions: 150 x 295 x 150 x 295
Details
- Additional structures: Outbuilding, Second Garage, Storage, Workshop
- Parcel number: 0605a01002.000
Construction
Type & style
- Home type: SingleFamily
- Property subtype: Residential, Single Family Residence
Materials
- Brick, HardiPlank Type
- Foundation: Slab
- Roof: Asphalt,Concrete,Shingle
Condition
- New construction: No
- Year built: 1989
Utilities & green energy
- Sewer: Septic Tank
- Water: Public
- Utilities for property: Cable Available, Electricity Connected, Phone Available, Sewer Connected, Water Connected
Community & HOA
Community
- Subdivision: Robinwood Forest
Location
- Region: Saucier
Financial & listing details
- Price per square foot: $161/sqft
- Annual tax amount: $991
- Date on market: 11/21/2025
- Electric utility on property: Yes
Estimated market value
$364,500
$346,000 - $383,000
$2,042/mo
Price history
Price history
| Date | Event | Price |
|---|---|---|
| 2/15/2026 | Pending sale | $386,000$161/sqft |
Source: MLS United #4132228 Report a problem | ||
| 11/21/2025 | Listed for sale | $386,000+443.7%$161/sqft |
Source: MLS United #4132228 Report a problem | ||
| 9/16/2025 | Listing removed | $71,000$30/sqft |
Source: MLS United #4102123 Report a problem | ||
| 7/16/2025 | Price change | $71,000-82.2%$30/sqft |
Source: MLS United #4102123 Report a problem | ||
| 7/15/2025 | Price change | $398,700-2.8%$166/sqft |
Source: MLS United #4114602 Report a problem | ||
| 5/28/2025 | Price change | $410,000+382.4%$171/sqft |
Source: MLS United #4114602 Report a problem | ||
| 1/28/2025 | Listed for sale | $85,000$35/sqft |
Source: MLS United #4102123 Report a problem | ||
Public tax history
Public tax history
Tax history is unavailable.BuyAbility℠ payment
Est. payment
$2,223/mo
Principal & interest
$1991
Property taxes
$232
Climate risks
Neighborhood: 39574
Nearby schools
GreatSchools rating
- 8/10West Wortham Elementary And Middle SchoolGrades: K-8Distance: 2.8 mi
- 7/10Harrison Central High SchoolGrades: 9-12Distance: 3.6 mi
