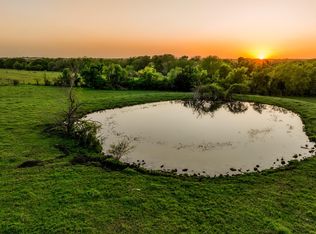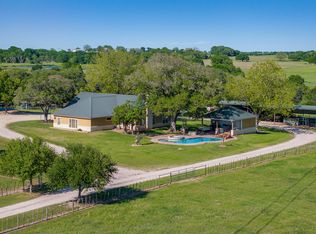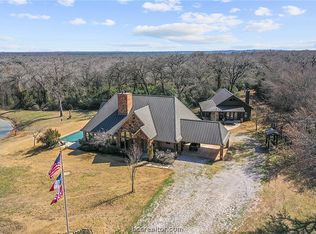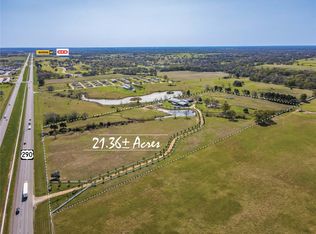This hilltop home has the most beautiful sunrises and sunsets. It has 55 acres with two sides of road frontage, William Penn Road and Lone Star Road. The home and barn sit on top of the hill with views overlooking the pond. The open living, dining and kitchen areas are perfect for entertaining guests. There is a half bath located off of the living area. The split floor plan allow for each room to have privacy and all three bedrooms have ensuite bathrooms. The loft area is open to the downstairs living areas. There is a detached office. The outdoor kitchen was added in 2024 as well as the pool. Enjoy time outside on the wrap around porches, outdoor kitchen and entertaining area. There is a full kitchen and wood burning fireplace making it wonderful to enjoy in all seasons. The pool is connected to the outdoor kitchen. It has a hot tub, beach area and waterfall slide! The shop is fully concrete and has an RV connection. There is a half bath located inside of the shop.
For sale
$4,100,000
18581 William Penn Rd, Washington, TX 77880
3beds
2,844sqft
Est.:
Farm
Built in 2009
55.62 Acres Lot
$3,699,300 Zestimate®
$1,442/sqft
$-- HOA
What's special
Wood burning fireplaceBeach areaLoft areaHot tubWrap around porchesOutdoor kitchenSplit floor plan
- 200 days |
- 326 |
- 7 |
Zillow last checked: 8 hours ago
Listing updated: July 27, 2025 at 06:04pm
Listed by:
Samantha Medve TREC #0649466 936-662-7604,
Medve Real Estate, LLC
Source: HAR,MLS#: 57112477
Tour with a local agent
Facts & features
Interior
Bedrooms & bathrooms
- Bedrooms: 3
- Bathrooms: 4
- Full bathrooms: 3
- 1/2 bathrooms: 1
Primary bathroom
- Features: Half Bath, Primary Bath: Double Sinks, Primary Bath: Jetted Tub
Kitchen
- Features: Kitchen open to Family Room, Pots/Pans Drawers
Heating
- Natural Gas
Cooling
- Electric
Appliances
- Included: Disposal, Water Softener, Electric Oven, Microwave, Electric Cooktop, Dishwasher
- Laundry: Electric Dryer Hookup, Washer Hookup
Features
- High Ceilings, All Bedrooms Down, Split Plan
- Flooring: Tile
- Windows: Window Coverings
- Number of fireplaces: 2
- Fireplace features: Electric, Gas Log, Wood Burning
Interior area
- Total structure area: 2,844
- Total interior livable area: 2,844 sqft
Video & virtual tour
Property
Parking
- Total spaces: 2
- Parking features: Electric Gate, No Garage, Additional Parking, Double-Wide Driveway, Workshop in Garage, Attached Carport
- Carport spaces: 2
Features
- Has private pool: Yes
- Pool features: Pool/Spa Combo
- Fencing: Fenced
Lot
- Size: 55.62 Acres
- Features: Other, 50 or more Acres
- Topography: Rolling
Details
- Additional structures: Barn(s)
- Parcel number: 17269
Construction
Type & style
- Home type: SingleFamily
- Architectural style: Ranch
- Property subtype: Farm
Materials
- Batts Insulation, Spray Foam Insulation, Stone
- Foundation: Slab, Slab on Builders Pier
Condition
- New construction: No
- Year built: 2009
Utilities & green energy
- Sewer: Septic Tank
- Water: Well
Community & HOA
Community
- Subdivision: (Postoake) Postoak East
Location
- Region: Washington
Financial & listing details
- Price per square foot: $1,442/sqft
- Date on market: 7/28/2025
- Road surface type: Asphalt
Estimated market value
$3,699,300
$3.51M - $3.88M
$3,537/mo
Price history
Price history
| Date | Event | Price |
|---|---|---|
| 7/28/2025 | Listed for sale | $4,100,000$1,442/sqft |
Source: | ||
Public tax history
Public tax history
Tax history is unavailable.BuyAbility℠ payment
Est. payment
$25,799/mo
Principal & interest
$20435
Property taxes
$3929
Home insurance
$1435
Climate risks
Neighborhood: 77880
Nearby schools
GreatSchools rating
- 6/10Krause Elementary SchoolGrades: K-4Distance: 13.7 mi
- 5/10Brenham Junior High SchoolGrades: 7-8Distance: 14.1 mi
- 5/10Brenham High SchoolGrades: 9-12Distance: 13.8 mi
Schools provided by the listing agent
- Elementary: Bisd Draw
- Middle: Brenham Junior High School
- High: Brenham High School
Source: HAR. This data may not be complete. We recommend contacting the local school district to confirm school assignments for this home.
- Loading
- Loading




