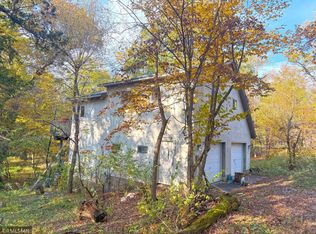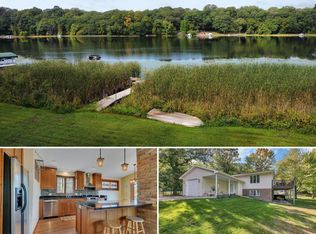Closed
$330,000
18587 Dover Rd, Clearwater, MN 55320
3beds
1,414sqft
Single Family Residence
Built in 1976
0.62 Acres Lot
$329,600 Zestimate®
$233/sqft
$1,806 Estimated rent
Home value
$329,600
$297,000 - $366,000
$1,806/mo
Zestimate® history
Loading...
Owner options
Explore your selling options
What's special
One story, 3 bedroom lake home faces west for great sunsets! Enjoy the 12' x 20' covered & screened porch with a view 75' of lakeshore on Long lake outside of Clearwater. Nice water clarity with a depth of 38' and all types of fish. Level .62 acre yard with beautiful mature trees and lots of privacy. Great floor plan has an open kitchen, living room & dining room, all with peaceful views of the lake. 3 BR's, full bath, laundry room w/ 1/2 bath and spacious family room. 2 car partially insulated garage with gas furnace. All kitchen appliances and washer & dryer stay. Water softener, 2 window AC units and newly surfaced dock included. This family cabin has been used mostly in the beautiful MN summers, but is a year round home with a natural gas furnace & wood burning stove. Drilled well and certified septic. Add a few interior cosmetic updates and call it home!
Zillow last checked: 8 hours ago
Listing updated: August 14, 2025 at 02:25pm
Listed by:
Robin R. Hentges 320-293-5901,
Premier Real Estate Services,
James J. Hentges 320-293-5903
Bought with:
Nathan P Gerard
Keller Williams Realty Integrity Lakes
Source: NorthstarMLS as distributed by MLS GRID,MLS#: 6720737
Facts & features
Interior
Bedrooms & bathrooms
- Bedrooms: 3
- Bathrooms: 2
- Full bathrooms: 1
- 1/2 bathrooms: 1
Bedroom 1
- Level: Main
- Area: 127.5 Square Feet
- Dimensions: 8.5 x 15
Bedroom 2
- Level: Main
- Area: 126 Square Feet
- Dimensions: 9 x 14
Bedroom 3
- Level: Main
- Area: 90 Square Feet
- Dimensions: 9 x 10
Bathroom
- Level: Main
- Area: 40 Square Feet
- Dimensions: 5 x 8
Dining room
- Level: Main
- Area: 155 Square Feet
- Dimensions: 15.5 x 10
Family room
- Level: Main
- Area: 225 Square Feet
- Dimensions: 15 x 15
Foyer
- Level: Main
- Area: 30 Square Feet
- Dimensions: 5 x 6
Kitchen
- Level: Main
- Area: 178.25 Square Feet
- Dimensions: 11.5 x 15.5
Laundry
- Level: Main
- Area: 57 Square Feet
- Dimensions: 6 x 9.5
Living room
- Level: Main
- Area: 271.25 Square Feet
- Dimensions: 15.5 x 17.5
Screened porch
- Level: Main
- Area: 240 Square Feet
- Dimensions: 12' x 20'
Utility room
- Level: Main
- Area: 22.5 Square Feet
- Dimensions: 4.5 x 5
Heating
- Baseboard, Forced Air, Wood Stove
Cooling
- Window Unit(s)
Appliances
- Included: Dishwasher, Dryer, Electric Water Heater, Exhaust Fan, Range, Refrigerator, Washer, Water Softener Owned
Features
- Basement: None
- Has fireplace: No
Interior area
- Total structure area: 1,414
- Total interior livable area: 1,414 sqft
- Finished area above ground: 1,414
- Finished area below ground: 0
Property
Parking
- Total spaces: 2
- Parking features: Detached
- Garage spaces: 2
- Details: Garage Dimensions (24 x 24), Garage Door Height (7), Garage Door Width (16)
Accessibility
- Accessibility features: No Stairs External, No Stairs Internal
Features
- Levels: One
- Stories: 1
- Patio & porch: Covered, Rear Porch, Screened
- Pool features: None
- Fencing: None
- Has view: Yes
- View description: Lake, West
- Has water view: Yes
- Water view: Lake
- Waterfront features: Lake Front, Lake View, Waterfront Elevation(0-4), Waterfront Num(73000400), Lake Acres(68), Lake Depth(38)
- Body of water: Long Lake (Lynden Twp.)
- Frontage length: Water Frontage: 75
Lot
- Size: 0.62 Acres
- Dimensions: 75 x 330 x 120 x 275
- Features: Accessible Shoreline, Many Trees
Details
- Foundation area: 1414
- Parcel number: 19107500000
- Zoning description: Residential-Single Family
Construction
Type & style
- Home type: SingleFamily
- Property subtype: Single Family Residence
Materials
- Wood Siding, Frame
- Roof: Metal
Condition
- Age of Property: 49
- New construction: No
- Year built: 1976
Utilities & green energy
- Electric: 100 Amp Service, Power Company: Stearns Electric Association
- Gas: Electric, Natural Gas, Wood
- Sewer: Private Sewer, Septic System Compliant - Yes, Tank with Drainage Field
- Water: Submersible - 4 Inch, Drilled, Well
Community & neighborhood
Location
- Region: Clearwater
- Subdivision: Lumley Addition
HOA & financial
HOA
- Has HOA: No
Price history
| Date | Event | Price |
|---|---|---|
| 8/14/2025 | Sold | $330,000$233/sqft |
Source: | ||
| 7/27/2025 | Pending sale | $330,000$233/sqft |
Source: | ||
| 7/24/2025 | Price change | $330,000-9.6%$233/sqft |
Source: | ||
| 7/14/2025 | Pending sale | $365,000$258/sqft |
Source: | ||
| 6/16/2025 | Price change | $365,000-2.7%$258/sqft |
Source: | ||
Public tax history
| Year | Property taxes | Tax assessment |
|---|---|---|
| 2024 | $2,252 -4.5% | $285,900 +2.6% |
| 2023 | $2,358 +9.1% | $278,700 +28.3% |
| 2022 | $2,162 | $217,200 |
Find assessor info on the county website
Neighborhood: 55320
Nearby schools
GreatSchools rating
- 6/10Annandale Elementary SchoolGrades: PK-5Distance: 8.8 mi
- 7/10Annandale Middle SchoolGrades: 6-8Distance: 9 mi
- 8/10Annandale Senior High SchoolGrades: 9-12Distance: 8.8 mi

Get pre-qualified for a loan
At Zillow Home Loans, we can pre-qualify you in as little as 5 minutes with no impact to your credit score.An equal housing lender. NMLS #10287.

