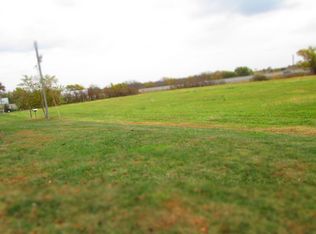Country property on 4.4 acres on hard surface roads. 4 bedroom, 2-1/2 bath home with wood fireplace, coffered & vaulted ceilings. Kitchen walks out to a multi-level deck. Finished daylight basement with rec room, bedroom and add'l non-conforming bonus room. 30X40 shop with concrete floor, electric and heat-ready. Newer roof, exterior paint, sump pump and windows. Hard surface driveway and add'l room for large vehicles & trailers. Storage shed, chicken coop & partial fencing all at the end of a cul-de-sac.
This property is off market, which means it's not currently listed for sale or rent on Zillow. This may be different from what's available on other websites or public sources.
