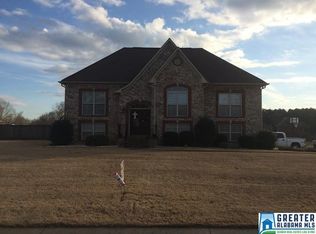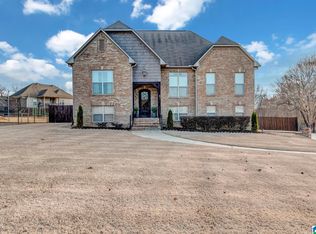Sold for $340,000 on 09/10/25
$340,000
1859 Parc Ridge Cir, Warrior, AL 35180
4beds
2,257sqft
Single Family Residence
Built in 2009
0.4 Acres Lot
$342,500 Zestimate®
$151/sqft
$2,001 Estimated rent
Home value
$342,500
$322,000 - $366,000
$2,001/mo
Zestimate® history
Loading...
Owner options
Explore your selling options
What's special
4 bedroom, 2 bath, located just minutes from MJ High School! This beautiful home sits on a large lot on a quiet cul-de-sac street. NEW ROOF just installed. Spacious living room with hardwood floors & gas fireplace. Kitchen features stainless appliances, granite counters, & a breakfast nook. Large dining room with plenty of space to entertain. Master suite features a garden tub, separate shower, double vanities, & two walk-in closets. Split bedroom design with 2 bedrooms & a full bath on the opposite side of the home. Downstairs you will find the 4th bedroom and a large bonus room. This space could be used as a family room, home gym, office, playroom, or 5th bedroom. The 120-inch projector, perfect for game day or movie night will remain. The basement also features 2 car parking & extra storage. Relax on the covered back deck overlooking the fully fenced backyard. Zoned for Bryan Elementary, North Jefferson Middle & Mortimer Jordan High. Book your showing of this beautiful home today!
Zillow last checked: 8 hours ago
Listing updated: September 10, 2025 at 11:16am
Listed by:
Andrea Rouse 205-542-2369,
RE/MAX on Main
Bought with:
Patrice Robinson
Keller Williams Realty Vestavia
Source: GALMLS,MLS#: 21427270
Facts & features
Interior
Bedrooms & bathrooms
- Bedrooms: 4
- Bathrooms: 2
- Full bathrooms: 2
Primary bedroom
- Level: First
Bedroom 1
- Level: First
Bedroom 2
- Level: First
Bedroom 3
- Level: Basement
Primary bathroom
- Level: First
Bathroom 1
- Level: First
Dining room
- Level: First
Kitchen
- Level: First
Living room
- Level: First
Basement
- Area: 1576
Heating
- Central
Cooling
- Central Air
Appliances
- Included: Dishwasher, Microwave, Refrigerator, Stainless Steel Appliance(s), Stove-Electric, Electric Water Heater
- Laundry: Electric Dryer Hookup, Washer Hookup, Main Level, Laundry Room, Laundry (ROOM), Yes
Features
- None, High Ceilings, Crown Molding, Smooth Ceilings, Tray Ceiling(s), Soaking Tub, Linen Closet, Separate Shower, Double Vanity, Split Bedrooms, Tub/Shower Combo, Walk-In Closet(s)
- Flooring: Carpet, Hardwood, Tile
- Basement: Full,Partially Finished,Block
- Attic: Other,Yes
- Number of fireplaces: 1
- Fireplace features: Gas Starter, Living Room, Gas
Interior area
- Total interior livable area: 2,257 sqft
- Finished area above ground: 1,576
- Finished area below ground: 681
Property
Parking
- Total spaces: 2
- Parking features: Driveway, Garage Faces Side
- Garage spaces: 2
- Has uncovered spaces: Yes
Features
- Levels: One,Split Foyer
- Stories: 1
- Patio & porch: Covered (DECK), Deck
- Pool features: None
- Has spa: Yes
- Spa features: Bath
- Fencing: Fenced
- Has view: Yes
- View description: None
- Waterfront features: No
Lot
- Size: 0.40 Acres
- Features: Cul-De-Sac
Details
- Parcel number: 0200210000048.000
- Special conditions: N/A
Construction
Type & style
- Home type: SingleFamily
- Property subtype: Single Family Residence
Materials
- 3 Sides Brick
- Foundation: Basement
Condition
- Year built: 2009
Utilities & green energy
- Sewer: Septic Tank
- Water: Public
- Utilities for property: Underground Utilities
Community & neighborhood
Location
- Region: Warrior
- Subdivision: Franklin Parc
HOA & financial
HOA
- Has HOA: Yes
- HOA fee: $150 annually
- Services included: Maintenance Grounds
Price history
| Date | Event | Price |
|---|---|---|
| 9/10/2025 | Sold | $340,000+1.5%$151/sqft |
Source: | ||
| 8/10/2025 | Contingent | $335,000$148/sqft |
Source: | ||
| 8/5/2025 | Listed for sale | $335,000+41.1%$148/sqft |
Source: | ||
| 9/12/2019 | Sold | $237,500-0.6%$105/sqft |
Source: | ||
| 8/12/2019 | Pending sale | $239,000$106/sqft |
Source: Keller Williams Realty Vestavia #854518 Report a problem | ||
Public tax history
| Year | Property taxes | Tax assessment |
|---|---|---|
| 2025 | $1,567 -1% | $25,880 -1% |
| 2024 | $1,583 -2.1% | $26,140 -2% |
| 2023 | $1,617 -6.8% | $26,680 -6.6% |
Find assessor info on the county website
Neighborhood: 35180
Nearby schools
GreatSchools rating
- 10/10Bryan Elementary SchoolGrades: K-5Distance: 3.7 mi
- 9/10North Jefferson Middle SchoolGrades: 6-8Distance: 3.1 mi
- 7/10Mortimer Jordan High SchoolGrades: 9-12Distance: 1.1 mi
Schools provided by the listing agent
- Elementary: Bryan
- Middle: North Jefferson
- High: Mortimer Jordan
Source: GALMLS. This data may not be complete. We recommend contacting the local school district to confirm school assignments for this home.
Get a cash offer in 3 minutes
Find out how much your home could sell for in as little as 3 minutes with a no-obligation cash offer.
Estimated market value
$342,500
Get a cash offer in 3 minutes
Find out how much your home could sell for in as little as 3 minutes with a no-obligation cash offer.
Estimated market value
$342,500

