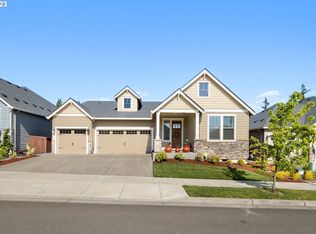Sold
$719,900
1859 S 51st Pl, Ridgefield, WA 98642
3beds
2,577sqft
Residential, Single Family Residence
Built in 2020
7,840.8 Square Feet Lot
$708,300 Zestimate®
$279/sqft
$3,425 Estimated rent
Home value
$708,300
$666,000 - $751,000
$3,425/mo
Zestimate® history
Loading...
Owner options
Explore your selling options
What's special
BEAUTIFUL ONE LEVEL RANCH HOME! Seller is offering a home warranty and a credit towards your choice of closing costs, landscape, etc, call for details. Built by Pacific Lifestyle Homes this 2577 Sq.Ft. home with 3 bedrooms, an office, 2 full bathrooms features open great room concept, engineered hardwood floors, 9ft ceilings throughout, wide hallways, built-in 5 burner gas cooktop, range hood vent, built-in convection oven & microwave, stainless steel appliances, granite countertops, under cabinet lighting, full height tile backsplash, kitchen island, pantry with wood shelving, formal dining room, 10ft high coffered ceiling, gas fireplace with stone surround, walk-in tile shower, soaking tub, double vanity sinks, primary bedroom walk-in closet with built in wood shelving, window blinds, home security system, OVERSIZED 2 car garage with 10ft ceiling, finished garage with sheetrock texture & paint, gas furnace with air conditioning, large covered porch, extended concrete patio with gas stub for BBQ or heater, fully fenced corner lot, low maintenance landscaping, front & back yard sprinkler & drip system. This is a MUST-SEE HOME!
Zillow last checked: 8 hours ago
Listing updated: July 02, 2025 at 03:01pm
Listed by:
John Bishop 360-909-1179,
Premiere Property Group, LLC,
Jason Bishop 360-989-6024,
Premiere Property Group, LLC
Bought with:
Nycole Peraza-LaFave, 18079
eXp Realty LLC
Source: RMLS (OR),MLS#: 24325249
Facts & features
Interior
Bedrooms & bathrooms
- Bedrooms: 3
- Bathrooms: 2
- Full bathrooms: 2
- Main level bathrooms: 2
Primary bedroom
- Features: High Ceilings, Soaking Tub, Tile Floor, Walkin Closet, Walkin Shower, Wallto Wall Carpet
- Level: Main
Bedroom 2
- Features: Closet, High Ceilings, Wallto Wall Carpet
- Level: Main
Bedroom 3
- Features: Closet, High Ceilings, Wallto Wall Carpet
- Level: Main
Dining room
- Features: Kitchen Dining Room Combo, High Ceilings, Wallto Wall Carpet
- Level: Main
Family room
- Features: Fireplace, Great Room, Kitchen Dining Room Combo, High Ceilings
- Level: Main
Kitchen
- Features: Builtin Range, Dishwasher, Eat Bar, Microwave, Pantry, Convection Oven, Engineered Hardwood, High Ceilings
- Level: Main
Office
- Features: High Ceilings, High Speed Internet, Wallto Wall Carpet
- Level: Main
Heating
- Forced Air, Fireplace(s)
Cooling
- Central Air
Appliances
- Included: Built In Oven, Convection Oven, Cooktop, Dishwasher, Disposal, Gas Appliances, Microwave, Plumbed For Ice Maker, Range Hood, Stainless Steel Appliance(s), Built-In Range, Electric Water Heater
- Laundry: Laundry Room
Features
- Granite, High Ceilings, High Speed Internet, Soaking Tub, Built-in Features, Closet, Kitchen Dining Room Combo, Great Room, Eat Bar, Pantry, Walk-In Closet(s), Walkin Shower, Kitchen Island, Tile
- Flooring: Engineered Hardwood, Tile, Wall to Wall Carpet, Vinyl
- Windows: Vinyl Frames
- Basement: Crawl Space
- Number of fireplaces: 1
- Fireplace features: Gas
Interior area
- Total structure area: 2,577
- Total interior livable area: 2,577 sqft
Property
Parking
- Total spaces: 2
- Parking features: Driveway, Garage Door Opener, Attached
- Attached garage spaces: 2
- Has uncovered spaces: Yes
Accessibility
- Accessibility features: Garage On Main, Minimal Steps, One Level, Utility Room On Main, Walkin Shower, Accessibility
Features
- Levels: One
- Stories: 1
- Patio & porch: Covered Patio, Porch
- Exterior features: Gas Hookup, Raised Beds, Yard
- Fencing: Fenced
Lot
- Size: 7,840 sqft
- Features: Corner Lot, Sprinkler, SqFt 7000 to 9999
Details
- Additional structures: GasHookup
- Parcel number: 986048743
Construction
Type & style
- Home type: SingleFamily
- Architectural style: Ranch
- Property subtype: Residential, Single Family Residence
Materials
- Cement Siding, Stone
- Foundation: Concrete Perimeter
- Roof: Composition
Condition
- Resale
- New construction: No
- Year built: 2020
Utilities & green energy
- Gas: Gas Hookup, Gas
- Sewer: Public Sewer
- Water: Public
- Utilities for property: Cable Connected
Community & neighborhood
Location
- Region: Ridgefield
HOA & financial
HOA
- Has HOA: Yes
- HOA fee: $72 monthly
- Amenities included: Front Yard Landscaping
Other
Other facts
- Listing terms: Cash,Conventional,FHA,VA Loan
- Road surface type: Paved
Price history
| Date | Event | Price |
|---|---|---|
| 7/2/2025 | Sold | $719,900$279/sqft |
Source: | ||
| 5/5/2025 | Pending sale | $719,900$279/sqft |
Source: | ||
| 4/8/2025 | Price change | $719,900-2%$279/sqft |
Source: | ||
| 3/12/2025 | Price change | $734,900-2%$285/sqft |
Source: | ||
| 11/27/2024 | Listed for sale | $749,900+42%$291/sqft |
Source: | ||
Public tax history
| Year | Property taxes | Tax assessment |
|---|---|---|
| 2024 | $6,261 +9.8% | $706,946 +3.1% |
| 2023 | $5,701 +11.9% | $685,945 +13.5% |
| 2022 | $5,095 -2.2% | $604,549 +10.2% |
Find assessor info on the county website
Neighborhood: 98642
Nearby schools
GreatSchools rating
- 6/10Sunset Ridge Intermediate SchoolGrades: 5-6Distance: 1.1 mi
- 6/10View Ridge Middle SchoolGrades: 7-8Distance: 1.1 mi
- 7/10Ridgefield High SchoolGrades: 9-12Distance: 1 mi
Schools provided by the listing agent
- Elementary: South Ridge
- Middle: View Ridge
- High: Ridgefield
Source: RMLS (OR). This data may not be complete. We recommend contacting the local school district to confirm school assignments for this home.
Get a cash offer in 3 minutes
Find out how much your home could sell for in as little as 3 minutes with a no-obligation cash offer.
Estimated market value$708,300
Get a cash offer in 3 minutes
Find out how much your home could sell for in as little as 3 minutes with a no-obligation cash offer.
Estimated market value
$708,300
