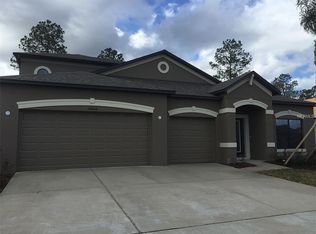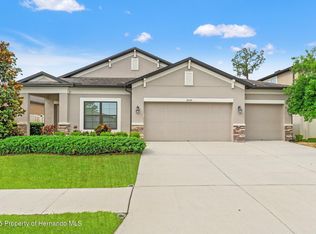Sold for $344,000
$344,000
18596 Rococo Rd, Spring Hill, FL 34610
3beds
1,753sqft
Single Family Residence
Built in 2016
7,930 Square Feet Lot
$339,300 Zestimate®
$196/sqft
$2,187 Estimated rent
Home value
$339,300
$309,000 - $373,000
$2,187/mo
Zestimate® history
Loading...
Owner options
Explore your selling options
What's special
Welcome to this sensational M/I Homes Marque “B” model, ideally located in the highly sought-after community of Talavera! This rare gem features a charming stone elevation with an extended trussed front porch and no rear neighbors, offering great curb appeal and added privacy. The thoughtfully designed split floor plan includes 3 spacious bedrooms, 2 full bathrooms, and an open-concept living space with tile flooring throughout the main areas. Situated on an oversized homesite just under 1/5 of an acre, the fully fenced backyard is perfect for entertaining with a screened trussed lanai, playground, and sandbox—your own private retreat! Inside, the upgraded kitchen is a chef’s dream, showcasing granite countertops, 42" upper cabinets, stainless steel appliances, elegant backsplash, a closet pantry, and a large eat-in island. The kitchen flows seamlessly into the dining area, café, and living room, creating the perfect space for everyday living and hosting guests. The spacious primary suite features bamboo flooring, a walk-in closet, an additional built-in closet, and a luxurious en suite bath complete with step-in shower, granite vanity, beautiful cabinetry, linen closet, and separate water closet. The two additional bedrooms also feature bamboo flooring and generous closet space. Additional highlights include a laundry room with built-in cabinetry and utility sink, gutters on the front of the home, and pre-plumbing for a water softener. Enjoy resort-style community amenities including a sparkling pool, clubhouse, fenced splash pad, cabanas, playground, basketball and tennis courts, and a convenient mailbox kiosk. Zoned for top-rated schools and just a short drive to Tampa, the airport, and Gulf beaches, with easy access to major highways and toll roads—this home truly has it all! Don’t miss out on this incredible opportunity!
Zillow last checked: 8 hours ago
Listing updated: July 23, 2025 at 08:04pm
Listing Provided by:
Kristina Erb 813-842-7193,
BHHS FLORIDA PROPERTIES GROUP 813-908-8788
Bought with:
Micaela Morenz, PA, 3235223
BLAKE REAL ESTATE INC
Source: Stellar MLS,MLS#: TB8394237 Originating MLS: Suncoast Tampa
Originating MLS: Suncoast Tampa

Facts & features
Interior
Bedrooms & bathrooms
- Bedrooms: 3
- Bathrooms: 2
- Full bathrooms: 2
Primary bedroom
- Features: En Suite Bathroom, Walk-In Closet(s)
- Level: First
- Area: 192 Square Feet
- Dimensions: 12x16
Bedroom 2
- Features: Built-in Closet
- Level: First
- Area: 120 Square Feet
- Dimensions: 12x10
Bedroom 3
- Features: Built-in Closet
- Level: First
- Area: 120 Square Feet
- Dimensions: 12x10
Dinette
- Level: First
- Area: 108 Square Feet
- Dimensions: 12x9
Dining room
- Level: First
- Area: 88 Square Feet
- Dimensions: 8x11
Kitchen
- Features: Granite Counters
- Level: First
- Area: 156 Square Feet
- Dimensions: 12x13
Living room
- Features: Ceiling Fan(s)
- Level: First
- Area: 224 Square Feet
- Dimensions: 14x16
Heating
- Electric
Cooling
- Central Air
Appliances
- Included: Dishwasher, Dryer, Electric Water Heater, Microwave, Range, Refrigerator, Washer
- Laundry: Electric Dryer Hookup, Inside, Laundry Room, Washer Hookup
Features
- Ceiling Fan(s), Eating Space In Kitchen, Kitchen/Family Room Combo, Living Room/Dining Room Combo, Open Floorplan, Stone Counters, Walk-In Closet(s)
- Flooring: Bamboo, Tile
- Doors: Sliding Doors
- Windows: Blinds, Low Emissivity Windows
- Has fireplace: No
Interior area
- Total structure area: 2,173
- Total interior livable area: 1,753 sqft
Property
Parking
- Total spaces: 2
- Parking features: Driveway, Garage Door Opener
- Attached garage spaces: 2
- Has uncovered spaces: Yes
- Details: Garage Dimensions: 19x20
Features
- Levels: One
- Stories: 1
- Patio & porch: Covered, Front Porch, Rear Porch, Screened
- Exterior features: Irrigation System, Lighting, Other, Sidewalk
- Fencing: Vinyl
- Has view: Yes
- View description: Trees/Woods
Lot
- Size: 7,930 sqft
- Features: Cleared, Landscaped, Sidewalk
- Residential vegetation: Mature Landscaping, Trees/Landscaped
Details
- Parcel number: 0425180010010000160
- Zoning: MPUD
- Special conditions: None
Construction
Type & style
- Home type: SingleFamily
- Property subtype: Single Family Residence
Materials
- Block, Stucco
- Foundation: Slab
- Roof: Shingle
Condition
- New construction: No
- Year built: 2016
Details
- Builder model: Marque "B"
- Builder name: M/I Homes
Utilities & green energy
- Sewer: Public Sewer
- Water: Public
- Utilities for property: BB/HS Internet Available, Electricity Connected, Public, Sewer Connected, Street Lights, Water Connected
Community & neighborhood
Community
- Community features: Clubhouse, Community Mailbox, Deed Restrictions, Playground, Pool, Sidewalks, Tennis Court(s)
Location
- Region: Spring Hill
- Subdivision: TALAVERA PHASE 1A-1
HOA & financial
HOA
- Has HOA: Yes
- HOA fee: $22 monthly
- Amenities included: Basketball Court, Clubhouse, Fence Restrictions, Lobby Key Required, Playground, Tennis Court(s)
- Services included: Community Pool, Manager, Pool Maintenance, Recreational Facilities, Trash
- Association name: Inframark/Allan Heinze
- Association phone: 656-233-9245
Other fees
- Pet fee: $0 monthly
Other financial information
- Total actual rent: 0
Other
Other facts
- Listing terms: Cash,Conventional,FHA,VA Loan
- Ownership: Fee Simple
- Road surface type: Paved, Asphalt
Price history
| Date | Event | Price |
|---|---|---|
| 7/23/2025 | Sold | $344,000-1.4%$196/sqft |
Source: | ||
| 6/12/2025 | Pending sale | $349,000$199/sqft |
Source: | ||
| 6/8/2025 | Listed for sale | $349,000+50.4%$199/sqft |
Source: | ||
| 10/1/2020 | Sold | $232,000-2.9%$132/sqft |
Source: Public Record Report a problem | ||
| 7/20/2020 | Pending sale | $239,000$136/sqft |
Source: RE/MAX CAPITAL REALTY #T3244298 Report a problem | ||
Public tax history
| Year | Property taxes | Tax assessment |
|---|---|---|
| 2024 | $5,888 +2.1% | $214,010 |
| 2023 | $5,768 +6.4% | $214,010 +3% |
| 2022 | $5,422 +4.8% | $207,780 +6.1% |
Find assessor info on the county website
Neighborhood: 34610
Nearby schools
GreatSchools rating
- 2/10Dr. Mary Giella Elementary SchoolGrades: PK-5Distance: 3.3 mi
- 4/10Crews Lake K-8 SchoolGrades: 6-8Distance: 3.6 mi
- 6/10Land O' Lakes High SchoolGrades: 9-12Distance: 5.6 mi
Schools provided by the listing agent
- Elementary: Mary Giella Elementary-PO
- Middle: Crews Lake Middle-PO
- High: Land O' Lakes High-PO
Source: Stellar MLS. This data may not be complete. We recommend contacting the local school district to confirm school assignments for this home.
Get a cash offer in 3 minutes
Find out how much your home could sell for in as little as 3 minutes with a no-obligation cash offer.
Estimated market value
$339,300

