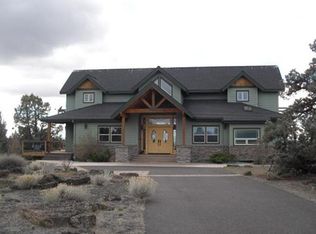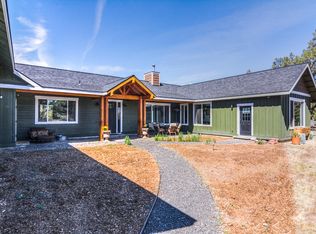Closed
$1,575,000
18598 SW Mount Adams Loop, Powell Butte, OR 97753
4beds
3baths
4,135sqft
Single Family Residence
Built in 2005
20 Acres Lot
$1,583,300 Zestimate®
$381/sqft
$5,327 Estimated rent
Home value
$1,583,300
$1.28M - $1.95M
$5,327/mo
Zestimate® history
Loading...
Owner options
Explore your selling options
What's special
Highly Upgraded double primary custom home on 20 acres bordering BLM land w/Cascade Mountain views & a 5040sf shop w/insulated bonus space & bath. The home was recently repainted inside/out, has a 25kW PV solar system & solar heater for the hydronic radiant floor system, allowing low utilities. Upon entering the great room, the vaulted ceilings, exposed beams, & hardwood floors welcome you into this tranquil & well thought out retreat. Gourmet kitchen appointments w/Wolf double oven/range & fridge along w/expansive premium surfaces & ample storage highlight the space. The primary suite has a living room, fireplace, 2 closets, & tiled shower. The guest ensuite is above the garage that has in-floor heat & a workout room. The detached shop has a well-appointed insulated bonus space/bath, 4 stalls, & 2-14' roll-up doors on each end of the 84' expanse. Livestock fencing is in place. The landscaping is perfect & the covered back deck leads to the patio w/hot tub & firepit.
Zillow last checked: 8 hours ago
Listing updated: June 30, 2025 at 03:59pm
Listed by:
Windermere Realty Trust 541-923-4663
Bought with:
No Office
Source: Oregon Datashare,MLS#: 220201638
Facts & features
Interior
Bedrooms & bathrooms
- Bedrooms: 4
- Bathrooms: 3
Heating
- Electric, Forced Air, Heat Pump, Hot Water, Propane, Radiant, Solar, Wood, Zoned
Cooling
- Central Air, Heat Pump
Appliances
- Included: Instant Hot Water, Dishwasher, Disposal, Double Oven, Dryer, Microwave, Oven, Range, Range Hood, Refrigerator, Solar Hot Water, Tankless Water Heater, Trash Compactor, Washer, Water Heater, Wine Refrigerator
Features
- Breakfast Bar, Built-in Features, Ceiling Fan(s), Central Vacuum, Double Vanity, Enclosed Toilet(s), Fiberglass Stall Shower, Granite Counters, In-Law Floorplan, Kitchen Island, Linen Closet, Open Floorplan, Pantry, Shower/Tub Combo, Smart Thermostat, Soaking Tub, Solid Surface Counters, Stone Counters, Tile Counters, Tile Shower, Vaulted Ceiling(s), Walk-In Closet(s)
- Flooring: Carpet, Hardwood, Tile, Vinyl
- Windows: Bay Window(s), Double Pane Windows, Skylight(s), Vinyl Frames
- Basement: None
- Has fireplace: Yes
- Fireplace features: Great Room, Wood Burning
- Common walls with other units/homes: No Common Walls
Interior area
- Total structure area: 4,135
- Total interior livable area: 4,135 sqft
Property
Parking
- Total spaces: 2
- Parking features: Asphalt, Attached, Concrete, Detached, Driveway, Electric Vehicle Charging Station(s), Garage Door Opener, Gated, Gravel, Heated Garage, RV Access/Parking, RV Garage, Storage
- Attached garage spaces: 2
- Has uncovered spaces: Yes
Features
- Levels: Two
- Stories: 2
- Patio & porch: Covered, Covered Deck, Deck, Front Porch, Patio
- Exterior features: Fire Pit, RV Dump, RV Hookup
- Pool features: None
- Spa features: Indoor Spa/Hot Tub, Spa/Hot Tub
- Fencing: Fenced
- Has view: Yes
- View description: Mountain(s), Desert, Forest, Panoramic, Territorial
Lot
- Size: 20 Acres
- Features: Adjoins Public Lands, Drip System, Landscaped, Level, Native Plants, Pasture, Sprinkler Timer(s), Sprinklers In Front, Sprinklers In Rear
Details
- Additional structures: Animal Stall(s), Barn(s), Greenhouse, RV/Boat Storage, Shed(s), Stable(s), Storage, Workshop, Other
- Parcel number: 16194
- Zoning description: PBR20
- Special conditions: Standard
- Horses can be raised: Yes
Construction
Type & style
- Home type: SingleFamily
- Architectural style: Northwest
- Property subtype: Single Family Residence
Materials
- Frame
- Foundation: Slab, Stemwall
- Roof: Composition
Condition
- New construction: No
- Year built: 2005
Utilities & green energy
- Sewer: Septic Tank, Standard Leach Field
- Water: Well
Community & neighborhood
Security
- Security features: Carbon Monoxide Detector(s), Smoke Detector(s)
Community
- Community features: Access to Public Lands, Short Term Rentals Not Allowed, Trail(s)
Location
- Region: Powell Butte
- Subdivision: West Powell Butte Es
HOA & financial
HOA
- Has HOA: Yes
- HOA fee: $976 annually
- Amenities included: Firewise Certification, Gated, Road Assessment, Snow Removal, Trail(s)
Other
Other facts
- Listing terms: Cash,Conventional,FHA,VA Loan
- Road surface type: Paved
Price history
| Date | Event | Price |
|---|---|---|
| 6/30/2025 | Sold | $1,575,000-1.6%$381/sqft |
Source: | ||
| 5/27/2025 | Pending sale | $1,599,990$387/sqft |
Source: | ||
| 5/13/2025 | Listed for sale | $1,599,990+106.5%$387/sqft |
Source: | ||
| 1/26/2018 | Sold | $775,000+81.6%$187/sqft |
Source: | ||
| 9/10/2012 | Sold | $426,800$103/sqft |
Source: | ||
Public tax history
| Year | Property taxes | Tax assessment |
|---|---|---|
| 2024 | $9,506 +3.6% | $778,410 +3% |
| 2023 | $9,179 +3.2% | $755,740 +3% |
| 2022 | $8,893 +0% | $733,730 +3% |
Find assessor info on the county website
Neighborhood: 97753
Nearby schools
GreatSchools rating
- 6/10Crooked River Elementary SchoolGrades: K-5Distance: 13.1 mi
- 8/10Crook County Middle SchoolGrades: 6-8Distance: 13 mi
- 6/10Crook County High SchoolGrades: 9-12Distance: 12.8 mi
Schools provided by the listing agent
- Elementary: Powell Butte Elementary
- High: Crook County High
Source: Oregon Datashare. This data may not be complete. We recommend contacting the local school district to confirm school assignments for this home.

Get pre-qualified for a loan
At Zillow Home Loans, we can pre-qualify you in as little as 5 minutes with no impact to your credit score.An equal housing lender. NMLS #10287.
Sell for more on Zillow
Get a free Zillow Showcase℠ listing and you could sell for .
$1,583,300
2% more+ $31,666
With Zillow Showcase(estimated)
$1,614,966
