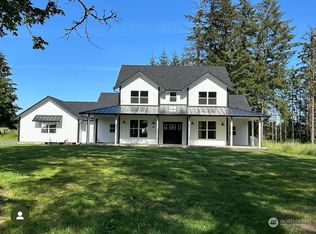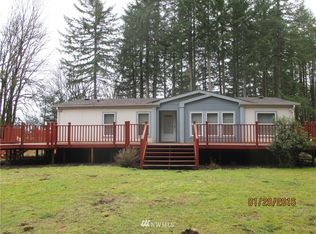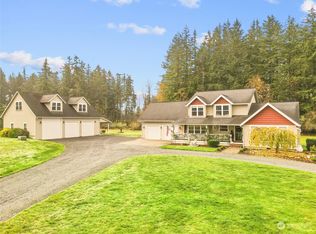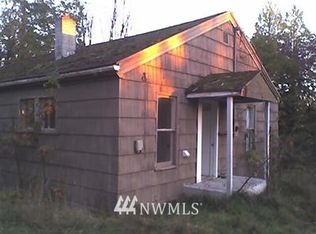Sold
Listed by:
Leslie A. Myers,
BHGRE - Northwest Home Team
Bought with: eXp Realty
$389,900
185 B Wilson Road, Winlock, WA 98596
3beds
1,218sqft
Manufactured On Land
Built in 1992
1.81 Acres Lot
$371,800 Zestimate®
$320/sqft
$1,709 Estimated rent
Home value
$371,800
$338,000 - $402,000
$1,709/mo
Zestimate® history
Loading...
Owner options
Explore your selling options
What's special
Don't miss out on this one-of-a-kind chance to enjoy county living at its finest. This 1216 sf home, situated on 1.81 fully fenced acres of serenity, has fresh paint, freshly cleaned carpets, and vaulted ceilings. The split floor plan houses an impressive primary bedroom with a generous sized closet and a brand new, spacious walk-in shower. The fully stocked kitchen comes equipped with all necessary appliances. The property also boasts a two-car detached garage, along with two additional outbuildings for storage and housing farm critters. An electric fence surrounds the property making it ideal for horses, goats, a couple of cows or whatever else you may need. Don't wait! Call today to set up your appointment before your friends do!
Zillow last checked: 8 hours ago
Listing updated: October 02, 2023 at 04:01pm
Listed by:
Leslie A. Myers,
BHGRE - Northwest Home Team
Bought with:
Tracy Jean Lindsey, 20111243
eXp Realty
Source: NWMLS,MLS#: 2134224
Facts & features
Interior
Bedrooms & bathrooms
- Bedrooms: 3
- Bathrooms: 2
- Full bathrooms: 1
- 3/4 bathrooms: 1
- Main level bedrooms: 3
Heating
- Forced Air
Cooling
- None
Appliances
- Included: Dishwasher_, Refrigerator_, StoveRange_, Dishwasher, Refrigerator, StoveRange, Water Heater: Electric
Features
- Bath Off Primary, Ceiling Fan(s), Dining Room, Walk-In Pantry
- Flooring: Vinyl, Carpet
- Windows: Double Pane/Storm Window
- Basement: None
- Has fireplace: No
Interior area
- Total structure area: 1,218
- Total interior livable area: 1,218 sqft
Property
Parking
- Total spaces: 5
- Parking features: RV Parking, Detached Carport, Detached Garage
- Garage spaces: 5
- Has carport: Yes
Features
- Levels: One
- Stories: 1
- Entry location: Main
- Patio & porch: Wall to Wall Carpet, Bath Off Primary, Ceiling Fan(s), Double Pane/Storm Window, Dining Room, Vaulted Ceiling(s), Walk-In Pantry, Water Heater
- Has view: Yes
- View description: Territorial
Lot
- Size: 1.81 Acres
- Dimensions: 259 x 287 x 260 x 287
- Features: Dead End Street, Open Lot, Paved, Secluded, Barn, Deck, Fenced-Fully, Outbuildings, Patio, RV Parking, Shop, Stable
- Topography: Equestrian,Level
- Residential vegetation: Fruit Trees, Garden Space
Details
- Parcel number: 014879004000
- Zoning description: Residential,Jurisdiction: County
- Special conditions: Standard
Construction
Type & style
- Home type: MobileManufactured
- Property subtype: Manufactured On Land
Materials
- Wood Siding
- Foundation: Block, Tie Down
- Roof: Metal
Condition
- Very Good
- Year built: 1992
- Major remodel year: 2000
Utilities & green energy
- Electric: Company: Lewis County PUD
- Sewer: Septic Tank
- Water: Shared Well
- Utilities for property: Centurylink
Community & neighborhood
Location
- Region: Winlock
- Subdivision: Napavine
Other
Other facts
- Body type: Double Wide
- Listing terms: Cash Out,Conventional,FHA,State Bond,USDA Loan,VA Loan
- Cumulative days on market: 630 days
Price history
| Date | Event | Price |
|---|---|---|
| 10/2/2023 | Sold | $389,900$320/sqft |
Source: | ||
| 9/3/2023 | Pending sale | $389,900$320/sqft |
Source: | ||
| 8/10/2023 | Listed for sale | $389,900$320/sqft |
Source: | ||
| 7/8/2023 | Pending sale | $389,900$320/sqft |
Source: | ||
| 7/1/2023 | Listed for sale | $389,900+89.7%$320/sqft |
Source: | ||
Public tax history
| Year | Property taxes | Tax assessment |
|---|---|---|
| 2024 | $2,042 +20.7% | $257,500 +14.3% |
| 2023 | $1,692 +38.6% | $225,300 +45.4% |
| 2021 | $1,221 +6.8% | $154,900 +16.9% |
Find assessor info on the county website
Neighborhood: 98596
Nearby schools
GreatSchools rating
- 6/10Napavine Elementary SchoolGrades: PK-6Distance: 1.8 mi
- 3/10Napavine Jr Sr High SchoolGrades: 7-12Distance: 1.7 mi



