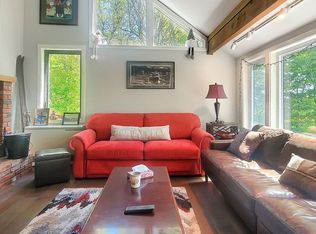Closed
Listed by:
Nathan Mastroeni,
Real Broker LLC 855-450-0442
Bought with: KW Vermont
$2,810,000
186 Big Rock Road, Killington, VT 05751
7beds
9,587sqft
Single Family Residence
Built in 1989
1.1 Acres Lot
$2,943,800 Zestimate®
$293/sqft
$4,057 Estimated rent
Home value
$2,943,800
$1.68M - $5.18M
$4,057/mo
Zestimate® history
Loading...
Owner options
Explore your selling options
What's special
Ski in, Ski out right on the Great Eastern Ski Trail at Killington Resort. Get ready in the heated boot room on the lower level of the house, grab your skis and go! Following Great Eastern takes you to the Skye Ship Gondola at Route 4, from there you are whisked to the top of Skye Peak and can access all of the world class skiing Killington Resort has to offer. The main house offers five bedrooms, four with ensuite bathrooms. Above the garage is a separate apartment, complete with two bathrooms, two additional bedrooms and its own hot tub on the side deck. The house and the apartment can be rented together or separate, complete with fire alarm systems and security systems, rental numbers available. The septic system was totally replaced and upgraded to a seven bedroom system recently. Outside the main deck has a covered peninsula for hot tub, making it a fantastic spot to enjoy a soak while watching it snow. The kitchen is ready for entertaining around a large island, complete with high end appliances, finishes and custom cabinets. The large format tiles continue to the great room where everyone can bask in the glow of the fire. The game room in the basement along with the accompanying bar and tv area allows separation for large groups in the house. Don’t forget about the oversized garage, perfect to keep the cars out of the elements. This is slope side living at its finest, call today for a private showing.
Zillow last checked: 8 hours ago
Listing updated: October 30, 2024 at 07:28am
Listed by:
Nathan Mastroeni,
Real Broker LLC 855-450-0442
Bought with:
KW Vermont
Source: PrimeMLS,MLS#: 5002480
Facts & features
Interior
Bedrooms & bathrooms
- Bedrooms: 7
- Bathrooms: 10
- Full bathrooms: 2
- 3/4 bathrooms: 6
- 1/2 bathrooms: 2
Heating
- Propane, Baseboard, Radiant
Cooling
- None
Appliances
- Included: Dishwasher, Refrigerator, Electric Stove
Features
- Bar, Cathedral Ceiling(s), Dining Area, Kitchen Island, Living/Dining, Primary BR w/ BA, Natural Light, Natural Woodwork, Sauna, Wired for Sound, Wet Bar, Programmable Thermostat
- Flooring: Carpet, Tile, Wood
- Windows: Blinds, Drapes, Skylight(s)
- Basement: Finished,Walk-Out Access
- Has fireplace: Yes
- Fireplace features: Wood Burning, 3+ Fireplaces
Interior area
- Total structure area: 10,985
- Total interior livable area: 9,587 sqft
- Finished area above ground: 7,823
- Finished area below ground: 1,764
Property
Parking
- Total spaces: 2
- Parking features: Paved
- Garage spaces: 2
Features
- Levels: 2.5
- Stories: 2
- Exterior features: Balcony, Deck
- Has spa: Yes
- Spa features: Heated, Bath
Lot
- Size: 1.10 Acres
- Features: Ski Area, Ski Trailside, Sloped, Trail/Near Trail
Details
- Parcel number: 58818512699
- Zoning description: residential
Construction
Type & style
- Home type: SingleFamily
- Architectural style: Contemporary
- Property subtype: Single Family Residence
Materials
- Other
- Foundation: Concrete
- Roof: Asphalt Shingle
Condition
- New construction: No
- Year built: 1989
Utilities & green energy
- Electric: Circuit Breakers
- Sewer: Septic Design Available, Septic Tank
- Utilities for property: Propane
Community & neighborhood
Security
- Security features: Security, Security System
Location
- Region: Killington
Price history
| Date | Event | Price |
|---|---|---|
| 10/29/2024 | Sold | $2,810,000-29.7%$293/sqft |
Source: | ||
| 7/29/2024 | Price change | $3,999,000-10.9%$417/sqft |
Source: | ||
| 6/26/2024 | Listed for sale | $4,490,000$468/sqft |
Source: | ||
| 6/24/2024 | Listing removed | $4,490,000$468/sqft |
Source: | ||
| 3/18/2024 | Listed for sale | $4,490,000+238.9%$468/sqft |
Source: | ||
Public tax history
| Year | Property taxes | Tax assessment |
|---|---|---|
| 2024 | -- | $1,093,710 |
| 2023 | -- | $1,093,710 |
| 2022 | -- | $1,093,710 |
Find assessor info on the county website
Neighborhood: 05751
Nearby schools
GreatSchools rating
- 7/10Rutland Town Elementary SchoolGrades: PK-8Distance: 9.6 mi
- 8/10Rutland Senior High SchoolGrades: 9-12Distance: 9 mi
- 7/10Killington Elementary SchoolGrades: PK-6Distance: 2.5 mi
