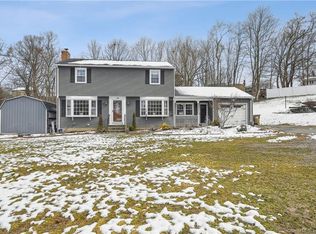Sold for $410,000 on 09/22/25
$410,000
186 Center Road, Vernon, CT 06066
3beds
1,264sqft
Single Family Residence
Built in 1970
0.55 Acres Lot
$414,700 Zestimate®
$324/sqft
$2,703 Estimated rent
Home value
$414,700
$394,000 - $435,000
$2,703/mo
Zestimate® history
Loading...
Owner options
Explore your selling options
What's special
Located on over half an acre in a peaceful Vernon neighborhood, 186 Center Road offers the perfect blend of comfort, charm, and convenience. This beautifully maintained raised ranch welcomes you with sun-filled spaces, gleaming hardwood floors, and a warm, inviting atmosphere. The main level features a bright living room with an impressive five-window span that fills the space with natural light, a dining area for gathering with family and friends, and a functional kitchen with updated appliances and an easy flow for both everyday living and entertaining. The primary bedroom includes its own private bath, while two additional bedrooms and a remodeled full bath complete the main level. The finished lower level provides flexible space with a cozy fireplace, half bath, and laundry area, perfect for a family room, home office, or hobby space. Additional storage space can be found in the attic, offering plenty of room to keep things organized. Step outside to enjoy a freshly painted deck, an expansive backyard, a four-season porch with a relaxing sunken hot tub that can be enjoyed year-round, creating the ideal setting for peaceful mornings or fun-filled evenings. Recent updates include fresh interior paint, new lighting, a replaced bay window in the dining room, and upgrades to the basement bath. With a two-car under-house garage, ample storage, and a convenient location near major highways and the Rails to Trails, this home offers comfort, style, and room to make it your own.
Zillow last checked: 8 hours ago
Listing updated: September 22, 2025 at 05:40am
Listed by:
Miale Team at Keller Williams Legacy Partners,
Erin Anderson 860-280-8509,
KW Legacy Partners 860-313-0700
Bought with:
Mel Rothman, RES.0803156
eXp Realty
Source: Smart MLS,MLS#: 24117971
Facts & features
Interior
Bedrooms & bathrooms
- Bedrooms: 3
- Bathrooms: 3
- Full bathrooms: 2
- 1/2 bathrooms: 1
Primary bedroom
- Features: Full Bath, Hardwood Floor
- Level: Main
Bedroom
- Features: Ceiling Fan(s), Hardwood Floor
- Level: Main
Bedroom
- Features: Ceiling Fan(s), Hardwood Floor
- Level: Main
Primary bathroom
- Features: Stall Shower, Tile Floor
- Level: Main
Bathroom
- Features: Tub w/Shower, Tile Floor
- Level: Main
Bathroom
- Features: Tile Floor
- Level: Lower
Dining room
- Features: Hardwood Floor
- Level: Main
Kitchen
- Features: Ceiling Fan(s), Tile Floor
- Level: Main
Living room
- Features: Hardwood Floor
- Level: Main
Rec play room
- Features: Fireplace, Wall/Wall Carpet
- Level: Lower
Heating
- Hot Water, Oil
Cooling
- Ceiling Fan(s), Window Unit(s)
Appliances
- Included: Refrigerator, Oven/Range, Microwave, Dishwasher, Washer, Dryer
Features
- Basement: Full,Finished
- Attic: Storage,Pull Down Stairs
- Number of fireplaces: 1
Interior area
- Total structure area: 1,264
- Total interior livable area: 1,264 sqft
- Finished area above ground: 1,264
Property
Parking
- Total spaces: 2
- Parking features: Attached
- Attached garage spaces: 2
Lot
- Size: 0.55 Acres
- Features: Few Trees, Level
Details
- Parcel number: 1659546
- Zoning: R-27
Construction
Type & style
- Home type: SingleFamily
- Architectural style: Ranch
- Property subtype: Single Family Residence
Materials
- Vinyl Siding
- Foundation: Concrete Perimeter, Raised
- Roof: Asphalt
Condition
- New construction: No
- Year built: 1970
Utilities & green energy
- Sewer: Public Sewer
- Water: Public
Community & neighborhood
Location
- Region: Vernon
Price history
| Date | Event | Price |
|---|---|---|
| 9/22/2025 | Sold | $410,000+2.8%$324/sqft |
Source: | ||
| 8/11/2025 | Listed for sale | $399,000+197.8%$316/sqft |
Source: | ||
| 7/28/1995 | Sold | $134,000$106/sqft |
Source: Public Record Report a problem | ||
Public tax history
| Year | Property taxes | Tax assessment |
|---|---|---|
| 2025 | $5,861 +2.8% | $162,410 |
| 2024 | $5,699 +5.1% | $162,410 |
| 2023 | $5,423 | $162,410 |
Find assessor info on the county website
Neighborhood: 06066
Nearby schools
GreatSchools rating
- 7/10Center Road SchoolGrades: PK-5Distance: 0.6 mi
- 6/10Vernon Center Middle SchoolGrades: 6-8Distance: 0.7 mi
- 3/10Rockville High SchoolGrades: 9-12Distance: 0.8 mi
Schools provided by the listing agent
- Elementary: Center Road
- Middle: Vernon Center
- High: Rockville
Source: Smart MLS. This data may not be complete. We recommend contacting the local school district to confirm school assignments for this home.

Get pre-qualified for a loan
At Zillow Home Loans, we can pre-qualify you in as little as 5 minutes with no impact to your credit score.An equal housing lender. NMLS #10287.
Sell for more on Zillow
Get a free Zillow Showcase℠ listing and you could sell for .
$414,700
2% more+ $8,294
With Zillow Showcase(estimated)
$422,994