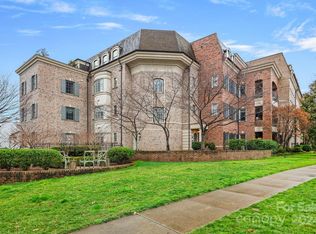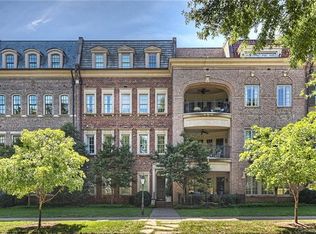Closed
$2,400,000
186 Cherokee Rd, Charlotte, NC 28207
3beds
2,804sqft
Condominium
Built in 2010
-- sqft lot
$2,372,400 Zestimate®
$856/sqft
$5,937 Estimated rent
Home value
$2,372,400
$2.21M - $2.56M
$5,937/mo
Zestimate® history
Loading...
Owner options
Explore your selling options
What's special
Ascend to the pinnacle of urban living in this top-floor penthouse residence at The Cherokee in Eastover. A private one-of-a-kind rooftop terrace sanctuary, unique to the residence, offers breathtaking and serene treetop views. Inside, discover soaring 10' ceilings, exquisite crown molding, and rich hardwood floors. The chef-inspired kitchen, complete with top-of-the-line Viking, Sub-Zero, and Bosch appliances, inspires culinary creations and elegant gatherings. The expansive formal dining room sets the stage for unforgettable entertaining. Awaken to tranquil mornings in the master suite, bathed in soft light, featuring a deep soaking tub, a separate shower, and two generous walk-in closets. Two additional bedrooms and well-appointed bathrooms ensure privacy and comfort. A versatile den or office with built-ins and a second skylight, along with two deeded parking spaces and a private storage room, enhance convenience and security a short distance to shopping, dining, and entertainment.
Zillow last checked: 8 hours ago
Listing updated: April 24, 2025 at 02:02pm
Listing Provided by:
Matthew Alexander matthew.alexander@premiersir.com,
Premier Sotheby's International Realty
Bought with:
Ashley McMillan
Dickens Mitchener & Associates Inc
Source: Canopy MLS as distributed by MLS GRID,MLS#: 4216660
Facts & features
Interior
Bedrooms & bathrooms
- Bedrooms: 3
- Bathrooms: 3
- Full bathrooms: 3
- Main level bedrooms: 3
Primary bedroom
- Level: Main
Bedroom s
- Level: Main
Bedroom s
- Level: Main
Bathroom full
- Level: Main
Den
- Level: Main
Dining room
- Level: Main
Kitchen
- Level: Main
Laundry
- Level: Main
Living room
- Level: Main
Heating
- Heat Pump
Cooling
- Central Air
Appliances
- Included: Bar Fridge, Dishwasher, Disposal, Double Oven, Exhaust Hood, Gas Cooktop, Microwave, Refrigerator with Ice Maker, Washer/Dryer, Wine Refrigerator
- Laundry: In Unit, Laundry Room
Features
- Breakfast Bar, Built-in Features, Storage, Walk-In Closet(s), Walk-In Pantry
- Flooring: Carpet, Tile, Wood
- Doors: French Doors, Insulated Door(s)
- Windows: Insulated Windows
- Basement: Storage Space,Sump Pump
- Fireplace features: Gas, Living Room
Interior area
- Total structure area: 2,804
- Total interior livable area: 2,804 sqft
- Finished area above ground: 2,804
- Finished area below ground: 0
Property
Parking
- Total spaces: 2
- Parking features: Basement
- Garage spaces: 2
- Details: Parking garage in the basement
Accessibility
- Accessibility features: Two or More Access Exits, Bath Grab Bars, Accessible Elevator Installed
Features
- Levels: Four
- Stories: 4
- Entry location: Main
- Patio & porch: Side Porch, Terrace
- Exterior features: Elevator
Lot
- Features: Infill Lot
Details
- Parcel number: 15506182
- Zoning: MF
- Special conditions: Standard
- Other equipment: Network Ready, Surround Sound
Construction
Type & style
- Home type: Condo
- Property subtype: Condominium
Materials
- Brick Full
- Roof: Flat,Rubber
Condition
- New construction: No
- Year built: 2010
Utilities & green energy
- Sewer: Public Sewer
- Water: City
- Utilities for property: Cable Connected, Electricity Connected
Community & neighborhood
Security
- Security features: Carbon Monoxide Detector(s), Fire Sprinkler System, Smoke Detector(s)
Community
- Community features: Elevator
Location
- Region: Charlotte
- Subdivision: Eastover
HOA & financial
HOA
- Has HOA: Yes
- HOA fee: $1,300 monthly
- Association name: Community Management Assoc.
- Association phone: 888-565-1226
Other
Other facts
- Listing terms: Cash,Conventional
- Road surface type: Asphalt, Paved
Price history
| Date | Event | Price |
|---|---|---|
| 4/24/2025 | Sold | $2,400,000-14.3%$856/sqft |
Source: | ||
| 3/14/2025 | Pending sale | $2,799,000$998/sqft |
Source: | ||
| 2/27/2025 | Price change | $2,799,000-6.7%$998/sqft |
Source: | ||
| 2/6/2025 | Listed for sale | $2,999,000+129.4%$1,070/sqft |
Source: | ||
| 3/3/2010 | Sold | $1,307,500$466/sqft |
Source: Public Record Report a problem | ||
Public tax history
| Year | Property taxes | Tax assessment |
|---|---|---|
| 2025 | -- | $1,516,569 |
| 2024 | -- | $1,516,569 |
| 2023 | -- | $1,516,569 +9.7% |
Find assessor info on the county website
Neighborhood: Eastover
Nearby schools
GreatSchools rating
- 8/10Eastover ElementaryGrades: K-5Distance: 0.3 mi
- 3/10Sedgefield MiddleGrades: 6-8Distance: 1.9 mi
- 7/10Myers Park HighGrades: 9-12Distance: 2.3 mi
Get a cash offer in 3 minutes
Find out how much your home could sell for in as little as 3 minutes with a no-obligation cash offer.
Estimated market value
$2,372,400

