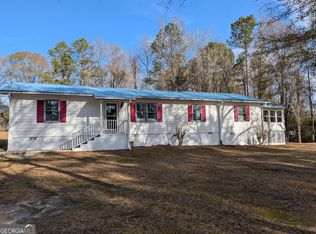3/2 Brick Home nestled on 3 private acres just minutes from town and or 75. Large well maintained yard. Home has a large kitchen with a beautiful view of the back yard. Roomy living room with wood burning fireplace to keep you nice and warm this winter. Home has very good bones and has been well maintained, ready for your touches to make it your own! Call me for your private showing.
This property is off market, which means it's not currently listed for sale or rent on Zillow. This may be different from what's available on other websites or public sources.
