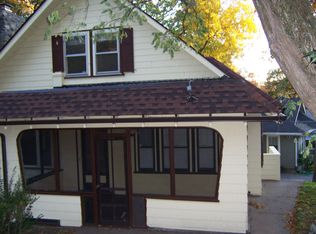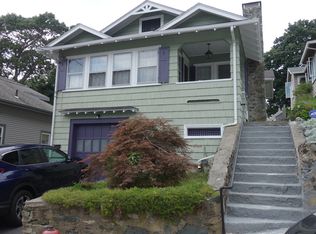Located next to serene & magnificent Middlesex Fells Reservation in West End of Malden, this deleaded, unique, top-of-the-hill, white-castle sits like a Great Sphinx on a big boulder providing unobstructed views in all four directions. Fells' 2,575 acres offer welcome retreat for city dwellers and suitable terrain for hikers, bikers, skiers and picnickers. Surrounding concrete fence provides protection. Enclosed grassy yard with blue stone walkway appeases eyes. Patio areas on all sides of house bring joy to a romantic tea time or delicious evening bbq. Ample open space inside provides enough for a dozen children to play hide and seek. Through windows runs a sweet breeze bringing in positive chi energy conducive to writing poems or composing music. Beautiful mix of modern and traditional, Alexa-enabled, freshly painted walls, recently done hardwood. Finished walkout basement can be in-laws. Dog house included. Potential of two more off-street parkings in the back.
This property is off market, which means it's not currently listed for sale or rent on Zillow. This may be different from what's available on other websites or public sources.

