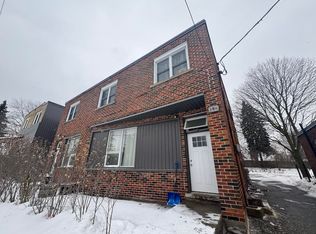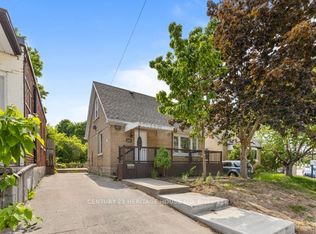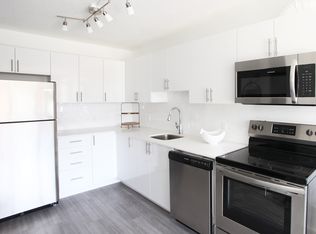Sold for $529,000
C$529,000
186 Highland Rd E, Kitchener, ON N2M 3W2
2beds
1,088sqft
Single Family Residence, Residential
Built in 1951
4,381.86 Square Feet Lot
$-- Zestimate®
C$486/sqft
C$2,181 Estimated rent
Home value
Not available
Estimated sales range
Not available
$2,181/mo
Loading...
Owner options
Explore your selling options
What's special
This charming 1.5-story home is ideal for first-time buyers or investors seeking a property in a prime downtown location. Featuring two bedrooms and two bathrooms, the home offers comfortable and functional living space. The bright, modern kitchen boasts a stylish backsplash and a convenient island that opens to the living room, creating an inviting area for daily living or entertaining. A separate dining room provides versatile space for family meals, hosting guests, or a home office. The fully finished basement includes a spacious recreation room and a two-piece bathroom, perfect for extra living space or a play area. Step outside to a large rear deck that easily accommodates gatherings of friends and family, making it perfect for barbecues, outdoor dining, or simply enjoying the outdoors. The low-maintenance yard adds convenience, while the front garden provides a steady supply of fruits and vegetables with minimal effort. Additional features include a detached garage and an extra-long driveway for ample parking and storage. Located in a highly sought-after area, the home is close to downtown, the Iron Horse Trail system, Victoria Park, shopping, and local parks, combining convenience with charm. Open house Sat/Sun 2-4pm
Zillow last checked: 8 hours ago
Listing updated: December 08, 2025 at 03:38am
Listed by:
Andy Naudi, Salesperson,
RE/MAX Twin City Realty Inc.
Source: ITSO,MLS®#: 40775197Originating MLS®#: Cornerstone Association of REALTORS®
Facts & features
Interior
Bedrooms & bathrooms
- Bedrooms: 2
- Bathrooms: 2
- Full bathrooms: 1
- 1/2 bathrooms: 1
- Main level bathrooms: 1
Bedroom
- Level: Second
Bedroom
- Level: Second
Bathroom
- Features: 4-Piece
- Level: Main
Bathroom
- Features: 2-Piece
- Level: Basement
Dining room
- Level: Main
Kitchen
- Level: Main
Laundry
- Level: Basement
Living room
- Level: Main
Recreation room
- Level: Basement
Heating
- Forced Air, Natural Gas
Cooling
- Central Air
Appliances
- Included: Dryer, Range Hood, Refrigerator, Stove, Washer
Features
- None
- Windows: Window Coverings
- Basement: Full,Finished
- Number of fireplaces: 1
Interior area
- Total structure area: 1,088
- Total interior livable area: 1,088 sqft
- Finished area above ground: 1,088
Property
Parking
- Total spaces: 4
- Parking features: Detached Garage, Private Drive Single Wide
- Garage spaces: 1
- Uncovered spaces: 3
Features
- Patio & porch: Deck
- Exterior features: Privacy
- Frontage type: East
- Frontage length: 42.00
Lot
- Size: 4,381 sqft
- Dimensions: 42 x 104.33
- Features: Urban, City Lot, Highway Access, Place of Worship, Playground Nearby
Details
- Parcel number: 224970022
- Zoning: R2
Construction
Type & style
- Home type: SingleFamily
- Architectural style: 1.5 Storey
- Property subtype: Single Family Residence, Residential
Materials
- Aluminum Siding, Brick
- Foundation: Poured Concrete
- Roof: Asphalt Shing
Condition
- 51-99 Years
- New construction: No
- Year built: 1951
Utilities & green energy
- Sewer: Sewer (Municipal)
- Water: Municipal-Metered
Community & neighborhood
Location
- Region: Kitchener
Price history
| Date | Event | Price |
|---|---|---|
| 12/8/2025 | Sold | C$529,000C$486/sqft |
Source: ITSO #40775197 Report a problem | ||
Public tax history
Tax history is unavailable.
Neighborhood: Mill Courtland Woodside Park
Nearby schools
GreatSchools rating
No schools nearby
We couldn't find any schools near this home.
Schools provided by the listing agent
- Elementary: Queen Elizabeth P.S. (Jk-6), Courtland Avenue P.S. (7-8)
- High: Cameron Heights C.I.
Source: ITSO. This data may not be complete. We recommend contacting the local school district to confirm school assignments for this home.



