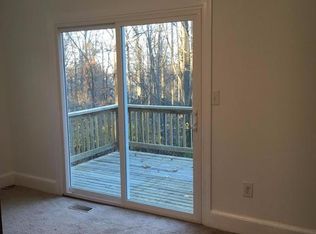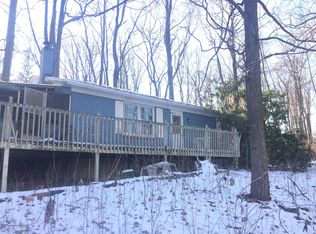Sold for $383,000
$383,000
186 Highridge Rd, Front Royal, VA 22630
3beds
2,658sqft
Single Family Residence
Built in 2019
1.17 Acres Lot
$461,500 Zestimate®
$144/sqft
$3,405 Estimated rent
Home value
$461,500
$438,000 - $485,000
$3,405/mo
Zestimate® history
Loading...
Owner options
Explore your selling options
What's special
Welcome to your new home , set back from the road with a long paved driveway leading up to a 2 car garage and plenty of parking, nice usable backyard and large front yard, playset & washer/dryer convey, pergo floor on the main level, laundry on main level, nice stone gas fireplace has never been used (you will need to get service & tanks) if you choose to use it, lots of ceiling fans, kitchen has granite, large sink , brand new microwave, pantry, dining area leads out to the deck out back for great space to bbq, entertain, garden , play area or a pool , floor plan on main level has primary bedroom on one side and the other 2 bedrooms on the other side of the house, primary bath has stand up tiled shower and jetted tub , double sink, basement offers a huge room for many ideas, waterline hookup for a refrigerator, under the step storage is finished, 2 extra rooms for storage, office, guest room and a full bath, real close to town with a country feel in sought out neighborhood of Lake Front Royal, well pump just replaced 2022, alternative septic Contact agent for combo code and other info - dog on premises named blue will be crated in bedroom
Zillow last checked: 8 hours ago
Listing updated: April 13, 2024 at 09:00am
Listed by:
Kelly Cook 703-303-6416,
CENTURY 21 New Millennium
Bought with:
Tracey Hickey, 0225207456
RE/MAX Gateway
Source: Bright MLS,MLS#: VAWR2006202
Facts & features
Interior
Bedrooms & bathrooms
- Bedrooms: 3
- Bathrooms: 3
- Full bathrooms: 3
- Main level bathrooms: 2
- Main level bedrooms: 3
Basement
- Area: 1320
Heating
- Heat Pump, Electric
Cooling
- Central Air, Ceiling Fan(s), Electric
Appliances
- Included: Microwave, Dishwasher, Dryer, Refrigerator, Cooktop, Washer, Electric Water Heater
- Laundry: Main Level
Features
- Breakfast Area, Ceiling Fan(s), Combination Kitchen/Dining, Entry Level Bedroom, Floor Plan - Traditional, Kitchen - Table Space, Pantry, Soaking Tub, Walk-In Closet(s)
- Flooring: Carpet, Ceramic Tile, Laminate
- Windows: Window Treatments
- Basement: Partial,Connecting Stairway,Finished,Full,Walk-Out Access
- Number of fireplaces: 1
- Fireplace features: Gas/Propane
Interior area
- Total structure area: 2,658
- Total interior livable area: 2,658 sqft
- Finished area above ground: 1,338
- Finished area below ground: 1,320
Property
Parking
- Total spaces: 6
- Parking features: Garage Faces Front, Garage Door Opener, Inside Entrance, Attached, Driveway
- Attached garage spaces: 2
- Uncovered spaces: 4
Accessibility
- Accessibility features: None
Features
- Levels: Two
- Stories: 2
- Exterior features: Play Equipment
- Pool features: None
Lot
- Size: 1.17 Acres
- Features: Backs to Trees, Front Yard, Wooded, Rear Yard, SideYard(s)
Details
- Additional structures: Above Grade, Below Grade
- Parcel number: 39C K 31
- Zoning: R
- Special conditions: Standard
Construction
Type & style
- Home type: SingleFamily
- Architectural style: Ranch/Rambler
- Property subtype: Single Family Residence
Materials
- Vinyl Siding
- Foundation: Slab
Condition
- Good
- New construction: No
- Year built: 2019
Utilities & green energy
- Sewer: On Site Septic, Other
- Water: Well
Community & neighborhood
Location
- Region: Front Royal
- Subdivision: Lake Front Royal
HOA & financial
HOA
- Has HOA: Yes
- HOA fee: $410 annually
Other
Other facts
- Listing agreement: Exclusive Right To Sell
- Listing terms: Cash,Conventional,FHA,Rural Development,USDA Loan,VA Loan,VHDA
- Ownership: Fee Simple
Price history
| Date | Event | Price |
|---|---|---|
| 8/30/2023 | Sold | $383,000+0.8%$144/sqft |
Source: | ||
| 8/15/2023 | Pending sale | $379,999$143/sqft |
Source: | ||
| 8/2/2023 | Listed for sale | $379,999+35.8%$143/sqft |
Source: | ||
| 4/1/2019 | Sold | $279,900+936.7%$105/sqft |
Source: Public Record Report a problem | ||
| 9/21/2018 | Sold | $27,000$10/sqft |
Source: Public Record Report a problem | ||
Public tax history
| Year | Property taxes | Tax assessment |
|---|---|---|
| 2024 | $2,063 +8.2% | $389,300 |
| 2023 | $1,908 +4.9% | $389,300 +40.3% |
| 2022 | $1,818 | $277,500 |
Find assessor info on the county website
Neighborhood: 22630
Nearby schools
GreatSchools rating
- 5/10Ressie Jeffries Elementary SchoolGrades: PK-5Distance: 4.1 mi
- 4/10New Warren County Middle SchoolGrades: 6-8Distance: 4.5 mi
- 6/10Warren County High SchoolGrades: 9-12Distance: 4.1 mi
Schools provided by the listing agent
- District: Warren County Public Schools
Source: Bright MLS. This data may not be complete. We recommend contacting the local school district to confirm school assignments for this home.
Get pre-qualified for a loan
At Zillow Home Loans, we can pre-qualify you in as little as 5 minutes with no impact to your credit score.An equal housing lender. NMLS #10287.

