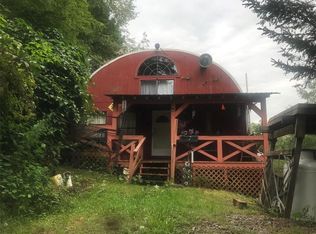Sold for $309,000 on 11/06/25
$309,000
186 Hollenbeck Rd, Greene, NY 13778
6beds
3,608sqft
Manufactured Home, Single Family Residence
Built in 1999
7.33 Acres Lot
$310,200 Zestimate®
$86/sqft
$1,246 Estimated rent
Home value
$310,200
Estimated sales range
Not available
$1,246/mo
Zestimate® history
Loading...
Owner options
Explore your selling options
What's special
Discover your dream home! This stunning 3,600-square-foot residence sits on 7.33 private acres with direct access to the beautiful Geneganslet Creek in Greene, NY. Everything inside is NEW, offering modern comfort and style. Enjoy the convenience of municipal electric without the village tax! Features include the vaulted ceilings, finished walk-out lower level, spotless flooring, new kitchen with all new appliances, new heating system, new roof, new water heater and pressure tank, new electric, new deck, two new blacktop driveways, and a fresh and clean white color palette make this home truly move-in ready. There's a 2nd drilled well too! Plan time to walk the cleared trail down to the river! Imagine spending time on your private shore of the creek, fishing for trout or floating in the water. Perfect for those seeking a quiet country location, but is just minutes from village amenities.
Zillow last checked: 8 hours ago
Listing updated: November 07, 2025 at 05:37am
Listed by:
Molly Nolan,
CENTURY 21 NORTH EAST
Bought with:
Jack R. Thyfault, 10491211591
NORTHEAST REALTY CHENANGO CTY
Source: GBMLS,MLS#: 332187 Originating MLS: Greater Binghamton Association of REALTORS
Originating MLS: Greater Binghamton Association of REALTORS
Facts & features
Interior
Bedrooms & bathrooms
- Bedrooms: 6
- Bathrooms: 2
- Full bathrooms: 2
Bedroom
- Level: First
- Dimensions: 20x13
Bedroom
- Level: First
- Dimensions: 12x14
Bedroom
- Level: First
- Dimensions: 10x10
Bedroom
- Level: Lower
- Dimensions: 9x13
Bedroom
- Level: Lower
- Dimensions: 11x10
Bedroom
- Level: Lower
- Dimensions: 12x13
Bathroom
- Level: First
- Dimensions: 8x15
Bathroom
- Level: First
- Dimensions: 7x5
Den
- Level: Lower
- Dimensions: 11x13
Dining room
- Level: First
- Dimensions: 13x13
Family room
- Level: First
- Dimensions: 17x13
Great room
- Level: Lower
- Dimensions: 38x16
Kitchen
- Level: First
- Dimensions: 19x13
Living room
- Level: First
- Dimensions: 16x13
Heating
- Forced Air
Cooling
- Ceiling Fan(s), Wall/Window Unit(s)
Appliances
- Included: Dishwasher, Electric Water Heater, Oven, Refrigerator
- Laundry: Washer Hookup, Dryer Hookup, ElectricDryer Hookup
Features
- Cathedral Ceiling(s), Vaulted Ceiling(s)
- Flooring: Carpet, Vinyl
- Windows: Insulated Windows
- Basement: Walk-Out Access
Interior area
- Total interior livable area: 3,608 sqft
- Finished area above ground: 1,904
- Finished area below ground: 1,704
Property
Parking
- Total spaces: 2
- Parking features: Detached, Garage, Two Car Garage, Parking Space(s)
- Garage spaces: 2
Features
- Patio & porch: Deck, Open
- Exterior features: Deck, Landscaping
- Has view: Yes
- View description: River
- Has water view: Yes
- Water view: River
- Waterfront features: River Front
Lot
- Size: 7.33 Acres
- Dimensions: 683 x 372
- Features: Cul-De-Sac, Wooded
Details
- Parcel number: 08308923600000020540000000
- Zoning: AG
- Zoning description: AG
Construction
Type & style
- Home type: MobileManufactured
- Property subtype: Manufactured Home, Single Family Residence
Materials
- Vinyl Siding
- Foundation: Basement, Poured
Condition
- Year built: 1999
Utilities & green energy
- Sewer: Septic Tank
- Water: Well
- Utilities for property: Electricity Available, Municipal Utilities
Community & neighborhood
Location
- Region: Greene
Other
Other facts
- Listing agreement: Exclusive Right To Sell
- Body type: Double Wide
- Ownership: OWNER
Price history
| Date | Event | Price |
|---|---|---|
| 11/6/2025 | Sold | $309,000-6.3%$86/sqft |
Source: | ||
| 9/30/2025 | Pending sale | $329,900$91/sqft |
Source: | ||
| 8/28/2025 | Contingent | $329,900$91/sqft |
Source: | ||
| 7/31/2025 | Price change | $329,900-4.4%$91/sqft |
Source: | ||
| 7/24/2025 | Listed for sale | $345,000+858.3%$96/sqft |
Source: | ||
Public tax history
| Year | Property taxes | Tax assessment |
|---|---|---|
| 2024 | -- | $38,300 -65.2% |
| 2023 | -- | $110,000 |
| 2022 | -- | $110,000 |
Find assessor info on the county website
Neighborhood: 13778
Nearby schools
GreatSchools rating
- NAGreene Primary SchoolGrades: PK-2Distance: 2 mi
- 5/10Greene Middle SchoolGrades: 6-8Distance: 1.1 mi
- 9/10Greene High SchoolGrades: 9-12Distance: 1.1 mi
Schools provided by the listing agent
- Elementary: Greene
- District: Greene
Source: GBMLS. This data may not be complete. We recommend contacting the local school district to confirm school assignments for this home.
