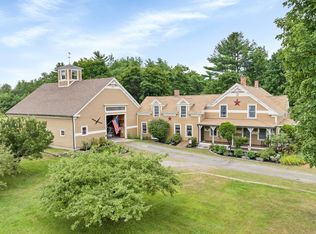Closed
Listed by:
Adam Dow,
KW Coastal and Lakes & Mountains Realty/Wolfeboro Phone:866-525-3946
Bought with: RE/MAX 360/Lynn
$730,000
186 Huntress Bridge Road, Effingham, NH 03882
3beds
2,258sqft
Single Family Residence
Built in 1797
13.7 Acres Lot
$712,100 Zestimate®
$323/sqft
$2,410 Estimated rent
Home value
$712,100
$676,000 - $748,000
$2,410/mo
Zestimate® history
Loading...
Owner options
Explore your selling options
What's special
This beautifully restored Cape sits on 13+ private acres bordered by 1,500 acres of conservation land, offering the peaceful country lifestyle you crave while staying connected to everything you need. Inside, find a thoughtful blend of historic charm and modern comfort with a first-floor primary suite, formal dining room with fireplace, natural wood finishes, and sun-drenched 3-season porch. Two additional bedrooms upstairs with dual staircases provide space and privacy for family or guests. Outside, enjoy a heated in-ground pool, two-car garage with heated loft recreation room, barn with workshop and stalls, and an outdoor entertainment area with fire pit. Wake up to wildlife in your yard and birds at your feeders. Tend to gardens in rich soil & have while crips plentiful water from being located on the Ossipee Aquifer. Follow private trails with your dog through your own woodland retreat. Despite its secluded setting, you're just minutes from: • King Pine Ski Area (7 miles) • Ossipee Lake boat ramps (5 miles) • North Conway shopping (22 miles) • Lake Winnipesaukee (18 miles)Join a welcoming rural community with active preservation societies and library programs. Back on the market through no fault of the sellers, this property represents a rare opportunity to escape suburban living and embrace a lifestyle where privacy, nature, and comfort unite perfectly.
Zillow last checked: 8 hours ago
Listing updated: September 29, 2025 at 12:51pm
Listed by:
Adam Dow,
KW Coastal and Lakes & Mountains Realty/Wolfeboro Phone:866-525-3946
Bought with:
Regina Paratore
RE/MAX 360/Lynn
Source: PrimeMLS,MLS#: 5040818
Facts & features
Interior
Bedrooms & bathrooms
- Bedrooms: 3
- Bathrooms: 2
- Full bathrooms: 2
Heating
- Oil, Forced Air
Cooling
- Central Air
Appliances
- Included: Dishwasher, Dryer, Microwave, Electric Range, Refrigerator, Washer, Electric Stove, Electric Water Heater
- Laundry: In Basement
Features
- Dining Area, Hearth, Living/Dining, Primary BR w/ BA, Natural Light, Natural Woodwork, Indoor Storage
- Flooring: Tile, Wood
- Windows: Skylight(s)
- Basement: Bulkhead,Concrete,Concrete Floor,Full,Interior Stairs,Storage Space,Interior Access,Interior Entry
- Attic: Attic with Hatch/Skuttle
- Number of fireplaces: 1
- Fireplace features: Wood Burning, 1 Fireplace, 3+ Fireplaces
Interior area
- Total structure area: 3,401
- Total interior livable area: 2,258 sqft
- Finished area above ground: 2,258
- Finished area below ground: 0
Property
Parking
- Total spaces: 2
- Parking features: Gravel, Auto Open, Heated Garage, Storage Above, Driveway, Garage, Paved, Barn, Carport, Detached
- Garage spaces: 2
- Has carport: Yes
- Has uncovered spaces: Yes
Accessibility
- Accessibility features: 1st Floor 3/4 Bathroom, 1st Floor Bedroom
Features
- Levels: Two
- Stories: 2
- Patio & porch: Patio, Enclosed Porch
- Exterior features: Building, Garden, Natural Shade, Other, Shed, Storage, Poultry Coop
- Has private pool: Yes
- Pool features: In Ground
- Fencing: Dog Fence,Invisible Pet Fence
- Frontage length: Road frontage: 440
Lot
- Size: 13.70 Acres
- Features: Agricultural, Country Setting, Farm, Horse/Animal Farm, Field/Pasture, Landscaped, Level, Recreational, Trail/Near Trail, Walking Trails, Wooded, Abuts Conservation, Near Country Club, Near Golf Course, Near Paths, Near Skiing, Near Snowmobile Trails, Near Hospital, Near ATV Trail
Details
- Additional structures: Barn(s), Outbuilding, Stable(s)
- Parcel number: EFFIM00403B000010L000000
- Zoning description: 01- RA Rural_Agri
- Other equipment: Radon Mitigation, Portable Generator
Construction
Type & style
- Home type: SingleFamily
- Architectural style: Cape
- Property subtype: Single Family Residence
Materials
- Wood Frame
- Foundation: Concrete, Granite, Poured Concrete
- Roof: Metal
Condition
- New construction: No
- Year built: 1797
Utilities & green energy
- Electric: 200+ Amp Service
- Sewer: Septic Tank
- Utilities for property: Cable
Community & neighborhood
Security
- Security features: Security, Security System, Smoke Detector(s), Hardwired Smoke Detector
Location
- Region: Effingham
Other
Other facts
- Road surface type: Paved
Price history
| Date | Event | Price |
|---|---|---|
| 9/29/2025 | Sold | $730,000-2.4%$323/sqft |
Source: | ||
| 6/26/2025 | Price change | $747,900-0.3%$331/sqft |
Source: | ||
| 5/14/2025 | Listed for sale | $749,900+1.5%$332/sqft |
Source: | ||
| 12/2/2024 | Listing removed | $739,000$327/sqft |
Source: | ||
| 10/30/2024 | Price change | $739,000-1.3%$327/sqft |
Source: | ||
Public tax history
| Year | Property taxes | Tax assessment |
|---|---|---|
| 2024 | $9,902 +11.5% | $359,800 |
| 2023 | $8,883 +4.8% | $359,800 |
| 2022 | $8,480 +11.2% | $359,800 +0.3% |
Find assessor info on the county website
Neighborhood: 03882
Nearby schools
GreatSchools rating
- 7/10Effingham Elementary SchoolGrades: K-6Distance: 2.5 mi
- 6/10Kingswood Regional Middle SchoolGrades: 7-8Distance: 17.7 mi
- 7/10Kingswood Regional High SchoolGrades: 9-12Distance: 17.7 mi
Schools provided by the listing agent
- High: Kingswood Regional High School
- District: Governor Wentworth Regional
Source: PrimeMLS. This data may not be complete. We recommend contacting the local school district to confirm school assignments for this home.

Get pre-qualified for a loan
At Zillow Home Loans, we can pre-qualify you in as little as 5 minutes with no impact to your credit score.An equal housing lender. NMLS #10287.
