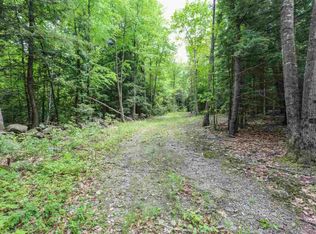Closed
Listed by:
Donna Forest,
BHG The Masiello Group New London 603-526-4116
Bought with: Brown Family Realty
$755,000
186 Iron Kettle Road, Warner, NH 03278
3beds
2,987sqft
Single Family Residence
Built in 1997
10.6 Acres Lot
$-- Zestimate®
$253/sqft
$4,356 Estimated rent
Home value
Not available
Estimated sales range
Not available
$4,356/mo
Zestimate® history
Loading...
Owner options
Explore your selling options
What's special
Discover tranquility in this beautifully crafted 3-bedroom log-sided home, perfectly set on 10.6 acres amidst picturesque mountain views, fruit trees, stone walls, and open fields. With inviting spaces like a screened porch, sunroom, farmer’s porch, and expansive back deck, there’s no shortage of places to relax and recharge. Inside, the kitchen shines as the heart of the home with a 6-burner range and large island, complemented by warm wood tones, cathedral ceilings, and skylights throughout. The finished lower level has a kitchenette, bedroom, living area, and ¾ bath, ideal for guests, multi-generational living, or a creative studio. Bonus features include a 32-panel solar array and a spacious 30' x 40' garage with storage above. If you are seeking peaceful solitude or space to connect, this special property offers the perfect blend of nature, comfort, and convenience. Just under two miles from Exit 7 on I-89, this location provides peace and privacy with quick access to local amenities. Whether you are looking for creative inspiration or a place to gather with friends, this is more than a home - it’s a living canvas for your life. OPEN HOUSE SAT. MAY 17 1-3 PM. Showings begin 5/17
Zillow last checked: 8 hours ago
Listing updated: July 31, 2025 at 09:11am
Listed by:
Donna Forest,
BHG The Masiello Group New London 603-526-4116
Bought with:
Stephen Brown
Brown Family Realty
Source: PrimeMLS,MLS#: 5040423
Facts & features
Interior
Bedrooms & bathrooms
- Bedrooms: 3
- Bathrooms: 3
- Full bathrooms: 1
- 3/4 bathrooms: 2
Heating
- Propane, Pellet Stove, Wood, Baseboard, Hot Water, Stove, Gas Stove, Mini Split
Cooling
- Mini Split
Appliances
- Included: Dishwasher, Gas Range, Refrigerator, Washer, Water Heater off Boiler, Gas Dryer
- Laundry: 2nd Floor Laundry
Features
- Ceiling Fan(s), Kitchen Island, Natural Light, Natural Woodwork, Soaking Tub, Vaulted Ceiling(s)
- Flooring: Laminate, Slate/Stone, Softwood, Tile
- Windows: Skylight(s)
- Basement: Concrete,Daylight,Finished,Full,Interior Stairs,Walkout,Interior Access,Exterior Entry,Interior Entry
Interior area
- Total structure area: 3,167
- Total interior livable area: 2,987 sqft
- Finished area above ground: 2,186
- Finished area below ground: 801
Property
Parking
- Total spaces: 2
- Parking features: Dirt
- Garage spaces: 2
Features
- Levels: Two
- Stories: 2
- Exterior features: Shed
- Has view: Yes
- View description: Mountain(s)
- Frontage length: Road frontage: 743
Lot
- Size: 10.60 Acres
- Features: Country Setting, Field/Pasture, Secluded, Sloped, Trail/Near Trail, Wooded, Rural
Details
- Parcel number: WRNRM06L052
- Zoning description: R3 - Low Density
Construction
Type & style
- Home type: SingleFamily
- Architectural style: Contemporary
- Property subtype: Single Family Residence
Materials
- Log Siding Exterior
- Foundation: Concrete
- Roof: Metal
Condition
- New construction: No
- Year built: 1997
Utilities & green energy
- Electric: 200+ Amp Service, Circuit Breakers
- Sewer: 1250 Gallon, Concrete, Leach Field, Septic Tank
- Utilities for property: Cable at Site, Propane, Underground Utilities
Community & neighborhood
Location
- Region: Warner
Other
Other facts
- Road surface type: Dirt
Price history
| Date | Event | Price |
|---|---|---|
| 7/30/2025 | Sold | $755,000+0.8%$253/sqft |
Source: | ||
| 5/21/2025 | Contingent | $749,000$251/sqft |
Source: | ||
| 5/12/2025 | Listed for sale | $749,000+118.4%$251/sqft |
Source: | ||
| 5/29/2019 | Sold | $343,000-13.2%$115/sqft |
Source: | ||
| 8/18/2014 | Sold | $395,000+15.2%$132/sqft |
Source: Public Record Report a problem | ||
Public tax history
| Year | Property taxes | Tax assessment |
|---|---|---|
| 2024 | $11,092 +17.9% | $359,095 +21.1% |
| 2023 | $9,404 +16% | $296,480 |
| 2022 | $8,106 | $296,480 |
Find assessor info on the county website
Neighborhood: 03278
Nearby schools
GreatSchools rating
- 5/10Simonds Elementary SchoolGrades: K-5Distance: 3 mi
- 6/10Kearsarge Regional Middle SchoolGrades: 6-8Distance: 10.2 mi
- 8/10Kearsarge Regional High SchoolGrades: 9-12Distance: 9.4 mi
Schools provided by the listing agent
- Elementary: Simonds Elementary
- Middle: Kearsarge Regional Middle Sch
- High: Kearsarge Regional HS
- District: Kearsarge Sch Dst SAU #65
Source: PrimeMLS. This data may not be complete. We recommend contacting the local school district to confirm school assignments for this home.
Get pre-qualified for a loan
At Zillow Home Loans, we can pre-qualify you in as little as 5 minutes with no impact to your credit score.An equal housing lender. NMLS #10287.
