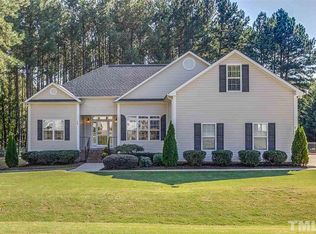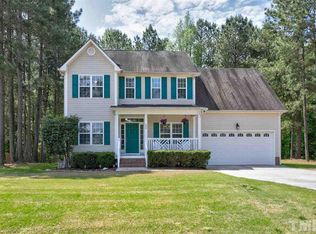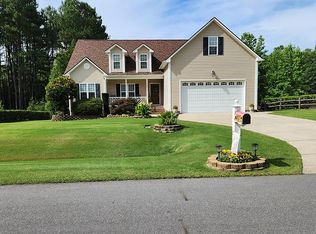1,292 SF UNFINISHED walk in Attic upstairs pre-plumbed & pre-wired for a potential of 2,983 TOTAL SF; 9 Ft. ceilings, Recessed lighting, granite counters, crown molding, Hardwood Floors in DR, LR and all BRs! 1st Floor MBR w/trey ceiling, Ceramic tile, Garden tub/separate shower in owners bath, Wired for surround sound, Breakfast nook & dining room, Utility Room, Large Fenced Yard, 1 mile from walking trail! Immaculate Condition! Convenient Location!
This property is off market, which means it's not currently listed for sale or rent on Zillow. This may be different from what's available on other websites or public sources.


