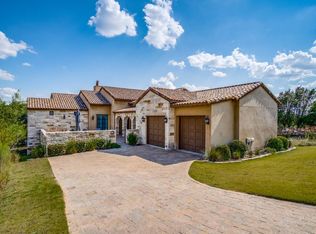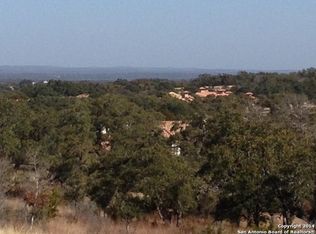A true Hill Country Estate that will take your breath away once you enter the private gates. Rolling hills, a stocked pond, and incredible hilltop views go for miles. This estate features a separate 4-car workshop to house your RV, boats, extra cars, and any other equipment you need. Upon entering the show-stopping masterpiece, you are immediately in awe of the grand open-concept living room and kitchen with a wall of windows to take in the hill country views and high ceilings. Lots of natural light throughout the entire home. The kitchen is a true entertainer's dream from the large eat-in island, double ovens, double microwaves, double dishwashers and side-by-side Sub Zero refrigerators. An incredible game room and bar area with a separate wine room feature a 4 sided open stone fireplace from floor to ceiling. This home also has a resort-style pool with a swim-up bar, an outdoor kitchen and covered patios for dining, a charming playroom for the kids, an extra game room/bunk room above the garage, a holiday storage room, an impressive gun safe room, surround sound inside and out, and the property is high fenced on 2 sides of the ranch. A perfect place to enjoy with friends and family! All single story, no HOA, right outside the gates of Cordillera Ranch, this home is truly one of a kind!
This property is off market, which means it's not currently listed for sale or rent on Zillow. This may be different from what's available on other websites or public sources.

