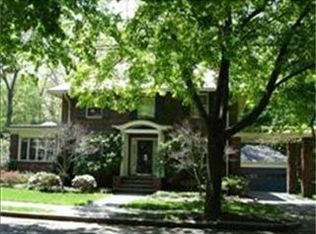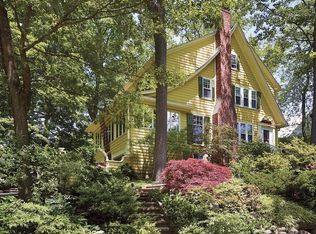Sold for $2,600,000
$2,600,000
186 Nehoiden Rd, Newton, MA 02468
4beds
4,062sqft
Single Family Residence
Built in 1930
0.28 Acres Lot
$2,612,900 Zestimate®
$640/sqft
$5,656 Estimated rent
Home value
$2,612,900
$2.43M - $2.82M
$5,656/mo
Zestimate® history
Loading...
Owner options
Explore your selling options
What's special
Located in Waban in the Angier school district is this elegant 4+-bedroom, 2.5-bathroom brick Tudor style home situated on a generous .28 acre lot with an expansive 4,062 sq ft of living space designed with modern families in mind. The recently updated kitchen, boasting high-end stainless steel appliances & sleek stone countertops, opens to a warm family room & leads out to an inviting deck with views of the vast backyard. The grand step-down living room boasts a fireplace & coffered ceilings & leads to a sun drenched office. Entertain in style within the formal dining room. Upstairs, the primary suite features a full bath & walk-in closet, complemented by 3 additional bedrooms & a full bath. A finished lower level presents a playroom, gym & updated mudroom with laundry facilities. Complete with a 2-car garage, central air & recent upgrades including windows, boiler & hot water tank & powder room. Minutes to School, T, shops, stores & more!
Zillow last checked: 8 hours ago
Listing updated: July 21, 2025 at 01:40pm
Listed by:
Jamie Genser 617-515-5152,
Coldwell Banker Realty - Brookline 617-731-2447
Bought with:
Debby Belt
Hammond Residential Real Estate
Source: MLS PIN,MLS#: 73381620
Facts & features
Interior
Bedrooms & bathrooms
- Bedrooms: 4
- Bathrooms: 3
- Full bathrooms: 2
- 1/2 bathrooms: 1
Primary bedroom
- Features: Bathroom - Full, Walk-In Closet(s)
- Level: Second
- Area: 320
- Dimensions: 20 x 16
Bedroom 2
- Level: Second
- Area: 240
- Dimensions: 15 x 16
Bedroom 3
- Level: Second
- Area: 208
- Dimensions: 13 x 16
Bedroom 4
- Level: Second
- Area: 192
- Dimensions: 12 x 16
Primary bathroom
- Features: Yes
Bathroom 1
- Features: Bathroom - Half
- Level: First
Bathroom 2
- Features: Bathroom - Full
- Level: Second
Bathroom 3
- Features: Bathroom - Full
- Level: Second
Dining room
- Level: First
- Area: 200
- Dimensions: 20 x 10
Family room
- Level: First
- Area: 225
- Dimensions: 15 x 15
Kitchen
- Level: First
Living room
- Features: Beamed Ceilings, Flooring - Hardwood
- Level: First
- Area: 368
- Dimensions: 23 x 16
Office
- Level: First
Heating
- Baseboard, Hot Water, Natural Gas
Cooling
- Central Air
Appliances
- Included: Gas Water Heater
- Laundry: In Basement
Features
- Office, Play Room, Exercise Room, Foyer, Mud Room
- Flooring: Hardwood
- Basement: Partially Finished,Garage Access
- Number of fireplaces: 3
- Fireplace features: Living Room, Master Bedroom
Interior area
- Total structure area: 4,062
- Total interior livable area: 4,062 sqft
- Finished area above ground: 3,303
- Finished area below ground: 759
Property
Parking
- Total spaces: 4
- Parking features: Attached, Under, Paved Drive, Off Street
- Attached garage spaces: 2
- Uncovered spaces: 2
Features
- Patio & porch: Deck
- Exterior features: Deck
Lot
- Size: 0.28 Acres
Details
- Foundation area: 0
- Parcel number: S:55 B:019 L:0010,697269
- Zoning: SR2
Construction
Type & style
- Home type: SingleFamily
- Architectural style: Tudor
- Property subtype: Single Family Residence
Materials
- Brick
- Foundation: Other
- Roof: Slate
Condition
- Year built: 1930
Utilities & green energy
- Electric: Circuit Breakers
- Sewer: Public Sewer
- Water: Public
Community & neighborhood
Community
- Community features: Public Transportation, Shopping, Pool, Tennis Court(s), Golf, Medical Facility, Highway Access, House of Worship, Public School, T-Station
Location
- Region: Newton
Price history
| Date | Event | Price |
|---|---|---|
| 7/21/2025 | Sold | $2,600,000+4.2%$640/sqft |
Source: MLS PIN #73381620 Report a problem | ||
| 6/2/2025 | Contingent | $2,495,000$614/sqft |
Source: MLS PIN #73381620 Report a problem | ||
| 5/29/2025 | Listed for sale | $2,495,000+62.5%$614/sqft |
Source: MLS PIN #73381620 Report a problem | ||
| 6/1/2015 | Sold | $1,535,000-1%$378/sqft |
Source: Public Record Report a problem | ||
| 4/13/2015 | Pending sale | $1,550,000$382/sqft |
Source: Hammond Residential R. E. #71710026 Report a problem | ||
Public tax history
| Year | Property taxes | Tax assessment |
|---|---|---|
| 2025 | $23,648 +3.4% | $2,413,100 +3% |
| 2024 | $22,866 +4.1% | $2,342,800 +8.6% |
| 2023 | $21,967 +4.5% | $2,157,900 +8% |
Find assessor info on the county website
Neighborhood: Waban
Nearby schools
GreatSchools rating
- 9/10Angier Elementary SchoolGrades: K-5Distance: 0.5 mi
- 9/10Charles E Brown Middle SchoolGrades: 6-8Distance: 2.9 mi
- 10/10Newton South High SchoolGrades: 9-12Distance: 3 mi
Schools provided by the listing agent
- Elementary: Angier
- Middle: Brown
- High: South
Source: MLS PIN. This data may not be complete. We recommend contacting the local school district to confirm school assignments for this home.
Get a cash offer in 3 minutes
Find out how much your home could sell for in as little as 3 minutes with a no-obligation cash offer.
Estimated market value$2,612,900
Get a cash offer in 3 minutes
Find out how much your home could sell for in as little as 3 minutes with a no-obligation cash offer.
Estimated market value
$2,612,900

