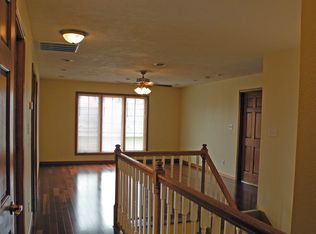Closed
$395,000
186 Phillips Rd, Carbondale, IL 62902
5beds
3,700sqft
Single Family Residence
Built in 2009
1.25 Acres Lot
$393,900 Zestimate®
$107/sqft
$3,169 Estimated rent
Home value
$393,900
$358,000 - $425,000
$3,169/mo
Zestimate® history
Loading...
Owner options
Explore your selling options
What's special
Quality throughout this Ranch style Home with a partially finished basement, in Giant City School District. Meticulously maintained! New Roof in 2024! The Geothermal HVAC offers comfort and efficiency too! Sits on 1.25 Acres with a custom fenced backyard and custom paved patio and amenities with extendable awnings to enjoy the outdoors also! 9 foot ceilings in addition to the vaulted ceiling in the living room! Custom Built in 2009. 5 Bedrooms, 3+ Baths Partially finished basement with 2 bedrooms, 1 bath, and two living areas. (Part of the basement remains unfinished and is currently set up for storage.) First floor has cherry wood floors in the living room, and newer carpet in the hallway. 3 Bedrooms upstairs, a laundry room, and an optional eat-in kitchen or dining room area. Large fenced backyard with plenty of space for outdoor activities. 1.25-acre lot, offering both privacy and space. Whole house generator that runs on propane, ensuring power during outages!
Zillow last checked: 8 hours ago
Listing updated: February 04, 2026 at 01:56pm
Listing courtesy of:
KIMBERLY HALL 618-534-3337,
FIVE STAR REALTY
Bought with:
data change rules
DYNACONNECTIONS
Source: MRED as distributed by MLS GRID,MLS#: EB456982
Facts & features
Interior
Bedrooms & bathrooms
- Bedrooms: 5
- Bathrooms: 4
- Full bathrooms: 3
- 1/2 bathrooms: 1
Primary bedroom
- Features: Flooring (Hardwood), Bathroom (Full)
- Level: Main
- Area: 224 Square Feet
- Dimensions: 14x16
Bedroom 2
- Features: Flooring (Hardwood)
- Level: Main
- Area: 25824 Square Feet
- Dimensions: 16x1614
Bedroom 3
- Features: Flooring (Carpet)
- Level: Main
- Area: 176 Square Feet
- Dimensions: 11x16
Bedroom 4
- Features: Flooring (Other)
- Level: Basement
- Area: 168 Square Feet
- Dimensions: 12x14
Bedroom 5
- Features: Flooring (Carpet)
- Level: Basement
- Area: 154 Square Feet
- Dimensions: 11x14
Dining room
- Features: Flooring (Hardwood)
- Level: Main
- Area: 143 Square Feet
- Dimensions: 11x13
Family room
- Features: Flooring (Carpet)
- Level: Basement
- Area: 299 Square Feet
- Dimensions: 13x23
Kitchen
- Features: Kitchen (Eating Area-Table Space), Flooring (Tile)
- Level: Main
- Area: 360 Square Feet
- Dimensions: 18x20
Laundry
- Features: Flooring (Tile)
- Level: Main
Living room
- Features: Flooring (Hardwood)
- Level: Main
- Area: 480 Square Feet
- Dimensions: 20x24
Office
- Features: Flooring (Carpet)
- Level: Basement
- Area: 256 Square Feet
- Dimensions: 16x16
Heating
- Geothermal
Appliances
- Included: Dishwasher, Dryer, Microwave, Range, Refrigerator, Washer
Features
- Basement: Partially Finished,Egress Window,Full
- Number of fireplaces: 1
- Fireplace features: Living Room
Interior area
- Total interior livable area: 3,700 sqft
Property
Parking
- Total spaces: 2
- Parking features: Yes, Attached, Garage
- Attached garage spaces: 2
Features
- Patio & porch: Patio, Porch
- Fencing: Fenced
Lot
- Size: 1.25 Acres
- Dimensions: 125x438
- Features: Sloped
Details
- Parcel number: 1536351016
- Other equipment: Generator
Construction
Type & style
- Home type: SingleFamily
- Architectural style: Ranch
- Property subtype: Single Family Residence
Materials
- Frame
- Foundation: Concrete Perimeter
Condition
- New construction: No
- Year built: 2009
Utilities & green energy
- Sewer: Septic Tank
- Water: Public
Community & neighborhood
Location
- Region: Carbondale
- Subdivision: Phillips Woods
Other
Other facts
- Listing terms: VA
Price history
| Date | Event | Price |
|---|---|---|
| 7/2/2025 | Sold | $395,000$107/sqft |
Source: | ||
| 3/18/2025 | Contingent | $395,000$107/sqft |
Source: | ||
| 3/12/2025 | Listed for sale | $395,000+58%$107/sqft |
Source: | ||
| 5/26/2017 | Sold | $250,000+363%$68/sqft |
Source: Public Record Report a problem | ||
| 10/30/2009 | Sold | $54,000$15/sqft |
Source: Public Record Report a problem | ||
Public tax history
| Year | Property taxes | Tax assessment |
|---|---|---|
| 2024 | $7,564 +10.8% | $90,283 +13.4% |
| 2023 | $6,828 +3.3% | $79,628 +8.3% |
| 2022 | $6,607 +8% | $73,512 +5.1% |
Find assessor info on the county website
Neighborhood: 62902
Nearby schools
GreatSchools rating
- 6/10Giant City Elementary SchoolGrades: PK-8Distance: 1.2 mi
- 6/10Carbondale Community High SchoolGrades: 9-12Distance: 2.7 mi
Schools provided by the listing agent
- Elementary: Giant City Consolidated
- Middle: Giant City
- High: Carbondale Hs
Source: MRED as distributed by MLS GRID. This data may not be complete. We recommend contacting the local school district to confirm school assignments for this home.
Get pre-qualified for a loan
At Zillow Home Loans, we can pre-qualify you in as little as 5 minutes with no impact to your credit score.An equal housing lender. NMLS #10287.
