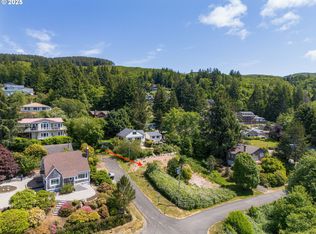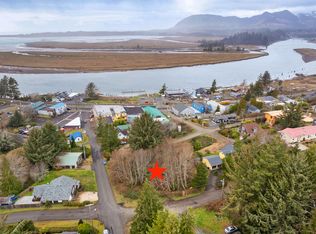Sold
$575,000
186 Rector Rd, Wheeler, OR 97147
2beds
2,062sqft
Residential, Single Family Residence
Built in 1926
8,712 Square Feet Lot
$570,300 Zestimate®
$279/sqft
$2,078 Estimated rent
Home value
$570,300
Estimated sales range
Not available
$2,078/mo
Zestimate® history
Loading...
Owner options
Explore your selling options
What's special
This residence is one of the original homes established when Wheeler was a thriving lumber mill town. This century old home tucked away inside the mountain, has been lovingly updated, featuring double-pane windows, wood floors, interior and exterior paint, new bathroom and a modern open kitchen complete with a breakfast bar and open upper shelving. New wiring and plumbing, two split systems – one for the basement and one for the 1st and 2nd floor rounds out the infrastructure. The unfinished basement has an extra bathroom with an area used as guest quarters and an artist studio/workshop area. Skylight and large windows allow for ample natural light, enhancing the peaceful and cozy ambiance of the home. Sit in the back yard or deck for afternoon tea and enjoy the unparalleled views of the Bay, the majestic mountains and a touch of the Pacific Ocean. Work in your private garden with raised and tiered flower beds, ground level deck and even a tree house. Situated between Manzanita and Rockaway beach destinations, this charming town overlooking the Bay, offers residents the serenity of living along Oregon's premier coastline. Experience the calm and tranquil lifestyle that is intended for true enjoyment in this beautiful home.
Zillow last checked: 8 hours ago
Listing updated: October 09, 2025 at 01:10am
Listed by:
Stacey Nelson 503-358-8910,
The Real Estate Firm
Bought with:
Jennifer Turner, 971200007
Lovejoy Real Estate
Source: RMLS (OR),MLS#: 647910024
Facts & features
Interior
Bedrooms & bathrooms
- Bedrooms: 2
- Bathrooms: 2
- Full bathrooms: 2
- Main level bathrooms: 1
Primary bedroom
- Features: Wallto Wall Carpet
- Level: Upper
- Area: 196
- Dimensions: 14 x 14
Bedroom 2
- Features: Wallto Wall Carpet
- Level: Main
- Area: 105
- Dimensions: 15 x 7
Dining room
- Level: Main
- Area: 108
- Dimensions: 12 x 9
Family room
- Level: Main
- Area: 108
- Dimensions: 12 x 9
Kitchen
- Features: Appliance Garage, Dishwasher, Eat Bar, Builtin Oven, Free Standing Refrigerator
- Level: Main
- Area: 84
- Width: 7
Living room
- Level: Main
- Area: 182
- Dimensions: 13 x 14
Office
- Features: Deck
- Level: Main
- Area: 66
- Dimensions: 11 x 6
Heating
- Mini Split, Wood Stove
Cooling
- Has cooling: Yes
Appliances
- Included: Appliance Garage, Built In Oven, Cooktop, Dishwasher, Disposal, Free-Standing Refrigerator, Washer/Dryer, Electric Water Heater
- Laundry: Laundry Room
Features
- Floor 3rd, Eat Bar, Quartz
- Flooring: Laminate, Tile, Wall to Wall Carpet
- Windows: Double Pane Windows, Vinyl Frames
- Basement: Daylight,Exterior Entry,Full
- Number of fireplaces: 1
- Fireplace features: Stove
Interior area
- Total structure area: 2,062
- Total interior livable area: 2,062 sqft
Property
Parking
- Total spaces: 2
- Parking features: Driveway, Off Street, Garage Door Opener, Detached, Extra Deep Garage
- Garage spaces: 2
- Has uncovered spaces: Yes
Features
- Stories: 3
- Patio & porch: Deck, Porch
- Exterior features: Raised Beds, Yard
- Fencing: Fenced
- Has view: Yes
- View description: Bay, Ocean, Territorial
- Has water view: Yes
- Water view: Bay,Ocean
Lot
- Size: 8,712 sqft
- Dimensions: 87 x 100 appro x 8,714
- Features: Private, Terraced, Trees, Wooded, SqFt 7000 to 9999
Details
- Parcel number: 2838
Construction
Type & style
- Home type: SingleFamily
- Architectural style: Bungalow
- Property subtype: Residential, Single Family Residence
Materials
- Shake Siding, Wood Siding
- Foundation: Concrete Perimeter
- Roof: Composition
Condition
- Updated/Remodeled
- New construction: No
- Year built: 1926
Utilities & green energy
- Sewer: Public Sewer
- Water: Public
- Utilities for property: Cable Connected
Community & neighborhood
Location
- Region: Wheeler
Other
Other facts
- Listing terms: Cash,Conventional
- Road surface type: Paved
Price history
| Date | Event | Price |
|---|---|---|
| 10/7/2025 | Sold | $575,000-3.8%$279/sqft |
Source: | ||
| 8/20/2025 | Pending sale | $597,500$290/sqft |
Source: | ||
| 7/21/2025 | Price change | $597,500-5.1%$290/sqft |
Source: | ||
| 7/2/2025 | Listed for sale | $629,900+140.4%$305/sqft |
Source: | ||
| 8/5/2016 | Sold | $262,000+6.9%$127/sqft |
Source: Public Record Report a problem | ||
Public tax history
| Year | Property taxes | Tax assessment |
|---|---|---|
| 2024 | $2,493 +1% | $170,850 +3% |
| 2023 | $2,467 +5.5% | $165,880 +3% |
| 2022 | $2,339 +2.8% | $161,050 +3% |
Find assessor info on the county website
Neighborhood: 97147
Nearby schools
GreatSchools rating
- 10/10Nehalem Elementary SchoolGrades: PK-5Distance: 2.3 mi
- 7/10Neah-Kah-Nie Middle SchoolGrades: 6-8Distance: 4.5 mi
- 3/10Neah-Kah-Nie High SchoolGrades: 9-12Distance: 4.4 mi
Schools provided by the listing agent
- Elementary: Nehalem
- Middle: Neah-Kah-Nie
- High: Neah-Kah-Nie
Source: RMLS (OR). This data may not be complete. We recommend contacting the local school district to confirm school assignments for this home.

Get pre-qualified for a loan
At Zillow Home Loans, we can pre-qualify you in as little as 5 minutes with no impact to your credit score.An equal housing lender. NMLS #10287.


