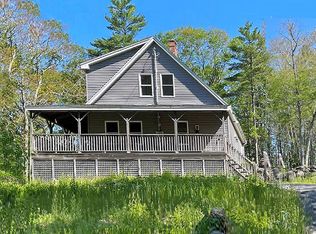Closed
$395,000
186 River Road, Edgecomb, ME 04556
2beds
3,487sqft
Single Family Residence
Built in 1990
6 Acres Lot
$435,700 Zestimate®
$113/sqft
$2,508 Estimated rent
Home value
$435,700
$379,000 - $492,000
$2,508/mo
Zestimate® history
Loading...
Owner options
Explore your selling options
What's special
The property consists of 6 acres and two buildings (square footage in the listing is for the red building only). The Red Building is 50' X 60' with the upper level consisting of a two bedroom apartment, full bath, washer/dryer hook up, lots of open space and a back deck. To continue using the apartment as a residence, the existing septic system (which is functional according to a new septic inspection) will need to have additional capacity added to the system. Septic design states it is for 10 employees. Downstairs of the Red Building is open space that has been used for various productions, 1/2 bath, and large front to back garage on the right side of the building. There is great rental history on this building.
The other building is a 2007 24' X 32' barn with large garage doors (front to back) with two levels for lots of storage space. Great workshop building for builders, boat shop, or car enthusiasts. Possibilities are endless! Broadband Internet is available. The property could possibly be subdivided with town approvals. It is a short distance to the Colby Wildlife Preserve and the Damariscotta River.
Zillow last checked: 8 hours ago
Listing updated: January 15, 2025 at 07:12pm
Listed by:
Legacy Properties Sotheby's International Realty
Bought with:
Legacy Properties Sotheby's International Realty
Source: Maine Listings,MLS#: 1576008
Facts & features
Interior
Bedrooms & bathrooms
- Bedrooms: 2
- Bathrooms: 2
- Full bathrooms: 1
- 1/2 bathrooms: 1
Bedroom 1
- Level: Second
Bedroom 2
- Level: Second
Kitchen
- Level: Second
Living room
- Level: Second
Mud room
- Level: Second
Heating
- Baseboard, Hot Water
Cooling
- None
Appliances
- Included: Electric Range, Refrigerator
Features
- One-Floor Living, Shower, Walk-In Closet(s)
- Flooring: Concrete, Laminate, Vinyl
- Has fireplace: No
Interior area
- Total structure area: 3,487
- Total interior livable area: 3,487 sqft
- Finished area above ground: 3,487
- Finished area below ground: 0
Property
Parking
- Total spaces: 3
- Parking features: Gravel, 5 - 10 Spaces, Garage Door Opener, Storage
- Attached garage spaces: 3
Features
- Levels: Multi/Split
- Patio & porch: Deck
- Exterior features: Animal Containment System
- Has view: Yes
- View description: Scenic, Trees/Woods
Lot
- Size: 6 Acres
- Features: Near Golf Course, Near Shopping, Near Town, Level, Open Lot, Rolling Slope, Wooded
Details
- Additional structures: Outbuilding, Shed(s), Barn(s)
- Zoning: RES/COMM
- Other equipment: Internet Access Available
Construction
Type & style
- Home type: SingleFamily
- Architectural style: Contemporary,Other
- Property subtype: Single Family Residence
Materials
- Wood Frame, Vinyl Siding, Wood Siding
- Foundation: Slab
- Roof: Metal,Shingle
Condition
- Year built: 1990
Utilities & green energy
- Electric: Circuit Breakers
- Sewer: Private Sewer, Septic Design Available
- Water: Private, Well
Community & neighborhood
Location
- Region: Edgecomb
Price history
| Date | Event | Price |
|---|---|---|
| 4/2/2024 | Sold | $395,000-4.8%$113/sqft |
Source: | ||
| 3/21/2024 | Pending sale | $415,000$119/sqft |
Source: | ||
| 1/3/2024 | Listing removed | -- |
Source: | ||
| 10/27/2023 | Listed for sale | $415,000-5.7%$119/sqft |
Source: | ||
| 10/17/2023 | Listing removed | -- |
Source: | ||
Public tax history
Tax history is unavailable.
Neighborhood: 04556
Nearby schools
GreatSchools rating
- 6/10Edgecomb Eddy SchoolGrades: PK-6Distance: 3.7 mi
- 10/10Bristol Consolidated SchoolGrades: PK-8Distance: 5.7 mi
- 4/10Boothbay Region High SchoolGrades: 9-12Distance: 6.1 mi

Get pre-qualified for a loan
At Zillow Home Loans, we can pre-qualify you in as little as 5 minutes with no impact to your credit score.An equal housing lender. NMLS #10287.
