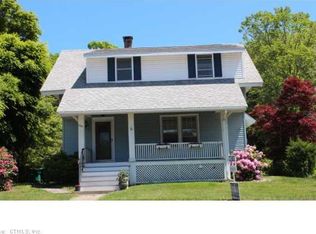Sold for $430,000 on 09/11/25
$430,000
186 Rope Ferry Road, Waterford, CT 06385
3beds
2,044sqft
Single Family Residence
Built in 1854
0.98 Acres Lot
$442,100 Zestimate®
$210/sqft
$2,833 Estimated rent
Home value
$442,100
$393,000 - $495,000
$2,833/mo
Zestimate® history
Loading...
Owner options
Explore your selling options
What's special
Step into timeless New England charm with this beautifully maintained 3-bedroom, 2-bath antique colonial offering 2,004 sq ft of character-rich living space. Set on a level one-acre lot, this circa 1800s home features wide plank flooring, four original fireplaces (never used by the current owners), and modern updates that add comfort and style. The inviting eat-in kitchen flows into the main living areas, where you'll find coffered ceilings and generous natural light. A renovated full bath with a walk-in shower adds a fresh touch to this historic gem. Outside, enjoy a large entertainment deck that overlooks the expansive backyard-ideal for gardening, summer games, or simply relaxing. With central air conditioning and a flexible layout, this home blends historic charm with modern-day livability. Located just minutes from Waterford Beach, Ocean Beach Park, and Harkness Memorial State Park, you'll have easy access to some of Connecticut's most beloved shoreline destinations. Close to shopping, dining, and all local conveniences. Whether you're seeking a full-time residence or a serene coastal retreat, this property offers classic style and comfort in a prime location.
Zillow last checked: 8 hours ago
Listing updated: September 12, 2025 at 07:50am
Listed by:
Nancy S. Hobert 860-449-2872,
William Raveis Real Estate 860-536-2600
Bought with:
Kelli-Ann Moir, RES.0817813
Bard Real Estate, LLC
Source: Smart MLS,MLS#: 24112030
Facts & features
Interior
Bedrooms & bathrooms
- Bedrooms: 3
- Bathrooms: 2
- Full bathrooms: 2
Primary bedroom
- Level: Upper
Bedroom
- Level: Upper
Bedroom
- Level: Upper
Dining room
- Level: Main
Living room
- Level: Main
Heating
- Forced Air, Oil
Cooling
- Central Air
Appliances
- Included: Oven/Range, Microwave, Refrigerator, Dishwasher, Washer, Dryer, Water Heater
- Laundry: Main Level
Features
- Basement: Partial,Unfinished
- Attic: Storage
- Number of fireplaces: 4
Interior area
- Total structure area: 2,044
- Total interior livable area: 2,044 sqft
- Finished area above ground: 2,044
Property
Parking
- Parking features: None
Features
- Patio & porch: Deck
Lot
- Size: 0.98 Acres
- Features: Level
Details
- Additional structures: Barn(s)
- Parcel number: 1587628
- Zoning: R-40
Construction
Type & style
- Home type: SingleFamily
- Architectural style: Colonial
- Property subtype: Single Family Residence
Materials
- Vinyl Siding
- Foundation: Stone
- Roof: Shingle
Condition
- New construction: No
- Year built: 1854
Utilities & green energy
- Sewer: Public Sewer
- Water: Public
Community & neighborhood
Location
- Region: Waterford
- Subdivision: Jordan Village
Price history
| Date | Event | Price |
|---|---|---|
| 9/11/2025 | Sold | $430,000+7.8%$210/sqft |
Source: | ||
| 8/14/2025 | Listed for sale | $399,000$195/sqft |
Source: | ||
| 7/24/2025 | Pending sale | $399,000$195/sqft |
Source: | ||
| 7/18/2025 | Listed for sale | $399,000+61.5%$195/sqft |
Source: | ||
| 10/2/2013 | Listing removed | $247,000$121/sqft |
Source: Heritage Properties SPC #E263624 Report a problem | ||
Public tax history
Tax history is unavailable.
Neighborhood: 06385
Nearby schools
GreatSchools rating
- 5/10Oswegatchie Elementary SchoolGrades: K-5Distance: 2.3 mi
- 5/10Clark Lane Middle SchoolGrades: 6-8Distance: 1.9 mi
- 8/10Waterford High SchoolGrades: 9-12Distance: 1.4 mi
Schools provided by the listing agent
- High: Waterford
Source: Smart MLS. This data may not be complete. We recommend contacting the local school district to confirm school assignments for this home.

Get pre-qualified for a loan
At Zillow Home Loans, we can pre-qualify you in as little as 5 minutes with no impact to your credit score.An equal housing lender. NMLS #10287.
Sell for more on Zillow
Get a free Zillow Showcase℠ listing and you could sell for .
$442,100
2% more+ $8,842
With Zillow Showcase(estimated)
$450,942