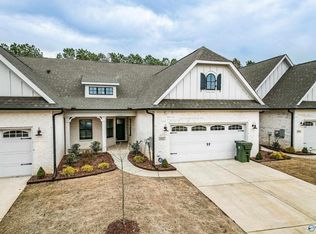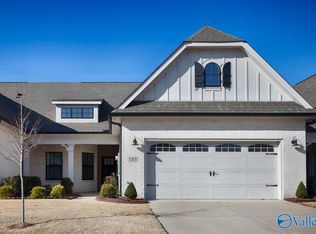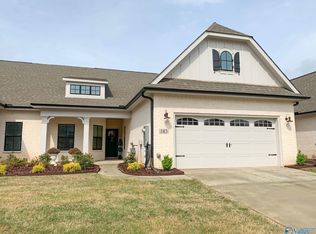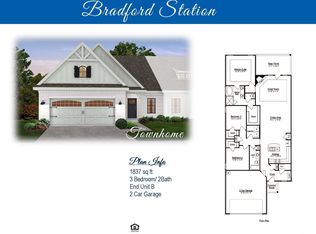Sold for $320,000
$320,000
186 Rugby Dr, Madison, AL 35758
3beds
1,837sqft
Townhouse
Built in 2022
6,969.6 Square Feet Lot
$320,100 Zestimate®
$174/sqft
$1,912 Estimated rent
Home value
$320,100
$304,000 - $336,000
$1,912/mo
Zestimate® history
Loading...
Owner options
Explore your selling options
What's special
This one-level 3 bed, 2 bath townhouse offers stylish, low-maintenance living in a prime location. Enjoy hardwood floors throughout the main living areas, a designer kitchen featuring granite counters, custom hood, detailed moldings, and a dedicated dining space. Master overlooks backyard & offers spa like bath with tiled shower, and soaking tub! The spacious 2-car garage and fully fenced backyard add convenience and privacy. Relax on the covered patio overlooking a tree-lined yard with no rear neighbors. Located just minutes from I-565, shopping, and walking distance to Honest Coffee Roasters coffee.
Zillow last checked: 8 hours ago
Listing updated: November 25, 2025 at 05:24pm
Listed by:
Renee Tripp 256-468-1327,
Twins Realty,
Christina Tripp-Wolde 256-468-4161,
Twins Realty
Bought with:
Lindsey Parker, 122609
Endeavour Realty
Source: ValleyMLS,MLS#: 21893982
Facts & features
Interior
Bedrooms & bathrooms
- Bedrooms: 3
- Bathrooms: 2
- Full bathrooms: 2
Primary bedroom
- Features: 9’ Ceiling, Ceiling Fan(s), Crown Molding, Carpet, Isolate, Recessed Lighting
- Level: First
- Area: 196
- Dimensions: 14 x 14
Bedroom 2
- Features: 9’ Ceiling, Carpet, Smooth Ceiling
- Level: First
- Area: 121
- Dimensions: 11 x 11
Bedroom 3
- Features: 9’ Ceiling, Carpet, Smooth Ceiling
- Level: First
- Area: 120
- Dimensions: 12 x 10
Dining room
- Features: 9’ Ceiling, Smooth Ceiling, Wood Floor
- Level: First
- Area: 195
- Dimensions: 13 x 15
Family room
- Features: 9’ Ceiling, Fireplace, Smooth Ceiling, Tray Ceiling(s), Wood Floor, Wainscoting
- Level: First
- Area: 238
- Dimensions: 14 x 17
Kitchen
- Features: 9’ Ceiling, Granite Counters, Kitchen Island, Pantry, Recessed Lighting, Smooth Ceiling, Wood Floor
- Level: First
- Area: 195
- Dimensions: 13 x 15
Heating
- Central 1
Cooling
- Central 1
Appliances
- Included: Oven, Dishwasher, Microwave, Disposal, Gas Cooktop
Features
- Has basement: No
- Number of fireplaces: 1
- Fireplace features: Gas Log, One
- Common walls with other units/homes: End Unit
Interior area
- Total interior livable area: 1,837 sqft
Property
Parking
- Parking features: Garage-Two Car
Lot
- Size: 6,969 sqft
- Dimensions: 42 x 165
Details
- Parcel number: 1604173000010.009
Construction
Type & style
- Home type: Townhouse
- Architectural style: Craftsman
- Property subtype: Townhouse
Materials
- Foundation: Slab
Condition
- New construction: No
- Year built: 2022
Utilities & green energy
- Sewer: Public Sewer
- Water: Public
Community & neighborhood
Location
- Region: Madison
- Subdivision: Bradford Station
HOA & financial
HOA
- Has HOA: Yes
- HOA fee: $450 quarterly
- Association name: Bradford Station Owners Association
Price history
| Date | Event | Price |
|---|---|---|
| 11/20/2025 | Sold | $320,000-1.5%$174/sqft |
Source: | ||
| 8/9/2025 | Contingent | $325,000$177/sqft |
Source: | ||
| 7/13/2025 | Listed for sale | $325,000-4.4%$177/sqft |
Source: | ||
| 5/27/2024 | Listing removed | -- |
Source: ValleyMLS #21861153 Report a problem | ||
| 5/20/2024 | Listed for rent | $2,000$1/sqft |
Source: ValleyMLS #21861153 Report a problem | ||
Public tax history
| Year | Property taxes | Tax assessment |
|---|---|---|
| 2025 | $4,099 | $58,820 |
Find assessor info on the county website
Neighborhood: 35758
Nearby schools
GreatSchools rating
- 10/10Madison Elementary SchoolGrades: PK-5Distance: 0.8 mi
- 10/10Journey Middle SchoolGrades: 6-8Distance: 0.9 mi
- 8/10James Clemens High SchoolGrades: 9-12Distance: 2.2 mi
Schools provided by the listing agent
- Elementary: Madison Elementary
- Middle: Journey Middle School
- High: Jamesclemens
Source: ValleyMLS. This data may not be complete. We recommend contacting the local school district to confirm school assignments for this home.
Get pre-qualified for a loan
At Zillow Home Loans, we can pre-qualify you in as little as 5 minutes with no impact to your credit score.An equal housing lender. NMLS #10287.
Sell for more on Zillow
Get a Zillow Showcase℠ listing at no additional cost and you could sell for .
$320,100
2% more+$6,402
With Zillow Showcase(estimated)$326,502



