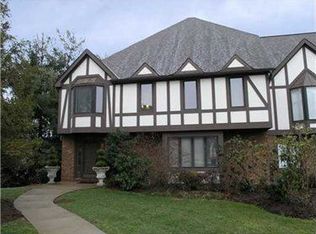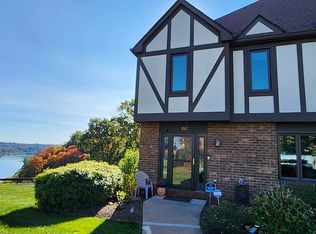Sold for $485,000
$485,000
186 Shadow Ridge Dr, Pittsburgh, PA 15238
2beds
2,226sqft
Townhouse
Built in 1991
2,848.82 Square Feet Lot
$500,700 Zestimate®
$218/sqft
$2,522 Estimated rent
Home value
$500,700
$476,000 - $531,000
$2,522/mo
Zestimate® history
Loading...
Owner options
Explore your selling options
What's special
Best view in Pittsburgh! See downtown fireworks and all the way to New Kensington! Built in 1991 the home features a grand bedroom suite with bay window in the bathroom, multiple closets including a walk-in and balcony, family room with gas fireplace and wet bar, dining room and breakfast nook, finished lower level and epoxied garage floor. The home also features a large deck, (the view!) with privacy fencing on both sides. Come add your touch and make this one of a kind home your own. HOA fee covers use of the pool, pickle ball/tennis courts and covers the roof, lawn maintenance and snow removal. Truly a 1 of a kind view.
Zillow last checked: 8 hours ago
Listing updated: July 27, 2023 at 11:01am
Listed by:
Reid Baker 412-487-5010,
TOWNE & COUNTRY REAL ESTATE AND APPRAISALS, LLC
Bought with:
Stephanie Veenis, RS217844L
HOWARD HANNA REAL ESTATE SERVICES
Source: WPMLS,MLS#: 1609315 Originating MLS: West Penn Multi-List
Originating MLS: West Penn Multi-List
Facts & features
Interior
Bedrooms & bathrooms
- Bedrooms: 2
- Bathrooms: 3
- Full bathrooms: 2
- 1/2 bathrooms: 1
Heating
- Forced Air, Gas
Cooling
- Central Air, Electric
Appliances
- Included: Some Gas Appliances, Dryer, Dishwasher, Disposal, Refrigerator, Stove, Washer
Features
- Wet Bar, Pantry
- Flooring: Ceramic Tile, Carpet
- Basement: Finished,Walk-Out Access
- Number of fireplaces: 1
- Fireplace features: Gas
Interior area
- Total structure area: 2,226
- Total interior livable area: 2,226 sqft
Property
Parking
- Total spaces: 2
- Parking features: Built In
- Has attached garage: Yes
Features
- Levels: Two
- Stories: 2
- Pool features: Pool
- Has view: Yes
- View description: River
- Has water view: Yes
- Water view: River
Lot
- Size: 2,848 sqft
- Dimensions: 0.0654
Details
- Parcel number: 0361H00156000000
Construction
Type & style
- Home type: Townhouse
- Architectural style: Two Story,Tudor
- Property subtype: Townhouse
Materials
- Brick, Stucco
- Roof: Asphalt
Condition
- Resale
- Year built: 1991
Details
- Warranty included: Yes
Utilities & green energy
- Sewer: Public Sewer
- Water: Public
Community & neighborhood
Location
- Region: Pittsburgh
- Subdivision: Forest Highlands
HOA & financial
HOA
- Has HOA: Yes
- HOA fee: $377 monthly
Price history
| Date | Event | Price |
|---|---|---|
| 7/21/2023 | Sold | $485,000-5.8%$218/sqft |
Source: | ||
| 6/15/2023 | Contingent | $515,000$231/sqft |
Source: | ||
| 6/7/2023 | Listed for sale | $515,000+972.9%$231/sqft |
Source: | ||
| 9/3/2004 | Sold | $48,000-39.9%$22/sqft |
Source: Public Record Report a problem | ||
| 6/30/2000 | Sold | $79,900$36/sqft |
Source: Public Record Report a problem | ||
Public tax history
| Year | Property taxes | Tax assessment |
|---|---|---|
| 2025 | $7,189 +7.4% | $233,100 |
| 2024 | $6,694 +507.1% | $233,100 |
| 2023 | $1,103 | $233,100 |
Find assessor info on the county website
Neighborhood: 15238
Nearby schools
GreatSchools rating
- 5/10Acmetonia Primary SchoolGrades: PK-6Distance: 2.3 mi
- 6/10Springdale Junior-Senior High SchoolGrades: 7-12Distance: 4 mi
- NAColfax Upper El SchoolGrades: 4-6Distance: 3.9 mi
Schools provided by the listing agent
- District: Allegheny Valley
Source: WPMLS. This data may not be complete. We recommend contacting the local school district to confirm school assignments for this home.

Get pre-qualified for a loan
At Zillow Home Loans, we can pre-qualify you in as little as 5 minutes with no impact to your credit score.An equal housing lender. NMLS #10287.

