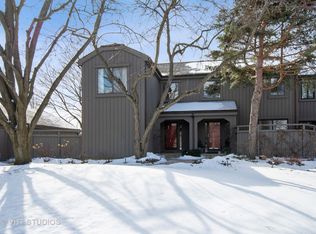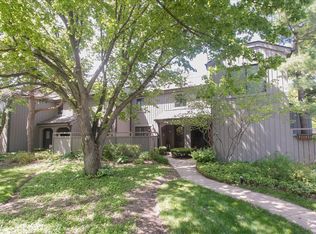Closed
$450,000
186 Shoreline Rd, Lake Barrington, IL 60010
2beds
1,689sqft
Townhouse, Condominium, Single Family Residence
Built in 1978
-- sqft lot
$466,100 Zestimate®
$266/sqft
$2,820 Estimated rent
Home value
$466,100
$424,000 - $513,000
$2,820/mo
Zestimate® history
Loading...
Owner options
Explore your selling options
What's special
Enjoy resort-style living in this highly desirable end-unit with 2-car garage on the 9th fairway of Lake Barrington Shores! This popular Prestwick II model has three full levels of living with a private brick paver patio with expansive views to the golf course. Recent upgrades in 2024 include new kitchen, bathroom, floors, new roof, paint, furnace, air conditioner, and reverse osmosis system. In 2021 new siding and gutters in paid for by the HOA (no special assessment), new garage door and opener, new 8' sliding glass patio door, and newer hot water heater. Lower-level features large newly painted, carpeted recreation room with fireplace, half bath, laundry and ample room for storage. The unit is conveniently located within a short walk to the marina, golf course clubhouse, and activity center with all its amenities. Lake Barrington Shores is a private, 24-hour security, gated community with 100-acre lake, beach, marina with kayaks, canoes and sailboats, tennis/paddle/pickleball courts, shuffle board and bocce courts. The remodeled activity center includes an indoor & outdoor pool and spa, fitness center, library, lounge, ballroom & more. Enjoy nature with access to a 37-acre private forest preserve and a 3-mile walking/biking path around the lake directly across from unit.
Zillow last checked: 8 hours ago
Listing updated: July 18, 2025 at 11:35am
Listing courtesy of:
Matt Wiegman 312-404-3529,
Under One Realty
Bought with:
Dana Pierson-Emering
@properties Christie's International Real Estate
Source: MRED as distributed by MLS GRID,MLS#: 12400056
Facts & features
Interior
Bedrooms & bathrooms
- Bedrooms: 2
- Bathrooms: 4
- Full bathrooms: 2
- 1/2 bathrooms: 2
Primary bedroom
- Features: Flooring (Carpet), Window Treatments (Blinds, Curtains/Drapes), Bathroom (Full)
- Level: Second
- Area: 225 Square Feet
- Dimensions: 15X15
Bedroom 2
- Features: Flooring (Carpet), Window Treatments (Curtains/Drapes)
- Level: Second
- Area: 154 Square Feet
- Dimensions: 14X11
Dining room
- Features: Flooring (Hardwood), Window Treatments (Curtains/Drapes)
- Level: Main
- Area: 110 Square Feet
- Dimensions: 11X10
Family room
- Features: Flooring (Ceramic Tile), Window Treatments (Blinds)
- Level: Main
- Area: 154 Square Feet
- Dimensions: 11X14
Kitchen
- Features: Kitchen (Eating Area-Breakfast Bar), Flooring (Ceramic Tile), Window Treatments (Blinds)
- Level: Main
- Area: 135 Square Feet
- Dimensions: 15X9
Laundry
- Features: Flooring (Ceramic Tile)
- Level: Basement
- Area: 117 Square Feet
- Dimensions: 13X9
Living room
- Features: Flooring (Hardwood), Window Treatments (Curtains/Drapes)
- Level: Main
- Area: 285 Square Feet
- Dimensions: 19X15
Recreation room
- Features: Flooring (Carpet)
- Level: Lower
- Area: 374 Square Feet
- Dimensions: 22X17
Heating
- Electric
Cooling
- Central Air
Appliances
- Included: Microwave, Dishwasher, Refrigerator, Washer, Dryer, Disposal, Stainless Steel Appliance(s), Cooktop, Oven, Water Softener Owned, Humidifier
- Laundry: Washer Hookup, Electric Dryer Hookup
Features
- Flooring: Hardwood
- Basement: Finished,Full
- Number of fireplaces: 2
- Fireplace features: Wood Burning, Living Room, Basement
- Common walls with other units/homes: End Unit
Interior area
- Total structure area: 2,487
- Total interior livable area: 1,689 sqft
- Finished area below ground: 443
Property
Parking
- Total spaces: 2
- Parking features: Asphalt, Garage Door Opener, On Site, Detached, Garage
- Garage spaces: 2
- Has uncovered spaces: Yes
Accessibility
- Accessibility features: No Disability Access
Features
- Patio & porch: Patio
Lot
- Features: Corner Lot, On Golf Course
Details
- Parcel number: 13113000090000
- Special conditions: Reserve Fee Required
- Other equipment: Water-Softener Owned, TV-Cable, Ceiling Fan(s), Sump Pump
Construction
Type & style
- Home type: Townhouse
- Property subtype: Townhouse, Condominium, Single Family Residence
Materials
- Cedar
- Foundation: Concrete Perimeter
- Roof: Asphalt
Condition
- New construction: No
- Year built: 1978
Details
- Builder model: PRESTWICK II
Utilities & green energy
- Sewer: Public Sewer
- Water: Shared Well
Community & neighborhood
Security
- Security features: Carbon Monoxide Detector(s)
Location
- Region: Lake Barrington
- Subdivision: Lake Barrington Shores
HOA & financial
HOA
- Has HOA: Yes
- HOA fee: $647 monthly
- Amenities included: Bike Room/Bike Trails, Exercise Room, Golf Course, On Site Manager/Engineer, Park, Party Room, Indoor Pool, Pool, Restaurant, Tennis Court(s), Spa/Hot Tub
- Services included: Water, Parking, Insurance, Security, Cable TV, Clubhouse, Exercise Facilities, Pool, Exterior Maintenance, Lawn Care, Scavenger, Snow Removal, Lake Rights, Internet
Other
Other facts
- Listing terms: Cash
- Ownership: Condo
Price history
| Date | Event | Price |
|---|---|---|
| 7/18/2025 | Sold | $450,000$266/sqft |
Source: | ||
| 6/25/2025 | Contingent | $450,000$266/sqft |
Source: | ||
| 6/21/2025 | Listed for sale | $450,000+45.6%$266/sqft |
Source: | ||
| 2/2/2024 | Sold | $309,000-3.4%$183/sqft |
Source: | ||
| 11/13/2023 | Price change | $319,900-1.6%$189/sqft |
Source: | ||
Public tax history
| Year | Property taxes | Tax assessment |
|---|---|---|
| 2023 | $7,270 +5.2% | $122,002 +14.6% |
| 2022 | $6,909 +1.5% | $106,491 +6.9% |
| 2021 | $6,806 -3.9% | $99,634 +2% |
Find assessor info on the county website
Neighborhood: 60010
Nearby schools
GreatSchools rating
- 10/10North Barrington Elementary SchoolGrades: K-5Distance: 0.6 mi
- 7/10Barrington Middle School- Prairie CampusGrades: 6-8Distance: 6 mi
- 10/10Barrington High SchoolGrades: 9-12Distance: 3.7 mi
Schools provided by the listing agent
- Elementary: North Barrington Elementary Scho
- Middle: Barrington Middle School-Prairie
- High: Barrington High School
- District: 220
Source: MRED as distributed by MLS GRID. This data may not be complete. We recommend contacting the local school district to confirm school assignments for this home.

Get pre-qualified for a loan
At Zillow Home Loans, we can pre-qualify you in as little as 5 minutes with no impact to your credit score.An equal housing lender. NMLS #10287.

