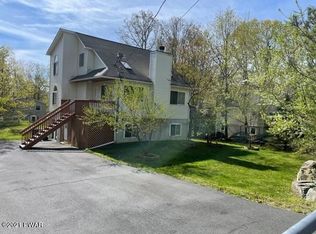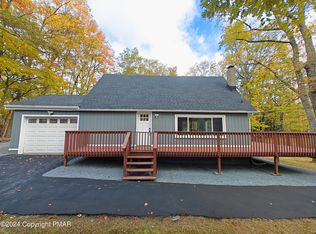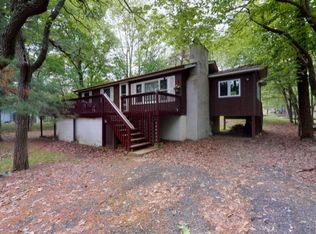Sold for $260,000 on 01/04/24
$260,000
186 Skyview Rd, Dingmans Ferry, PA 18328
3beds
1,710sqft
Single Family Residence
Built in 2006
0.3 Acres Lot
$278,800 Zestimate®
$152/sqft
$2,389 Estimated rent
Home value
$278,800
$265,000 - $293,000
$2,389/mo
Zestimate® history
Loading...
Owner options
Explore your selling options
What's special
TRI-LEVEL CONTEMPORARY CHALETOnly Steps to pool, tennis and Lake Access, Tri-level features wood floors, living room with vaulted ceilings, glass front, brick fireplace glass doors to deck with retractable awning, kitchen with appliances plus eating bar, 3 bedrooms, 2 full baths, large private screened porch with door to rear deck, family room with glass door, wet bar, large sauna, den/ 4th bedroom, utility room with laundry and storage building., Beds Description: 2+Bed1st, Baths: 1 Bath Level 1, Baths: 1 Bath Level L, Eating Area: Modern KT
Zillow last checked: 8 hours ago
Listing updated: September 06, 2024 at 09:15pm
Listed by:
Stan Tashlik 570-493-1950,
Tashlik Real Estate-DF
Bought with:
Stan Tashlik, RB042370A
Tashlik Real Estate-DF
Source: PWAR,MLS#: PW232041
Facts & features
Interior
Bedrooms & bathrooms
- Bedrooms: 3
- Bathrooms: 2
- Full bathrooms: 2
Bedroom 1
- Area: 120
- Dimensions: 10 x 12
Bedroom 2
- Area: 120
- Dimensions: 10 x 12
Bedroom 3
- Area: 216
- Dimensions: 12 x 18
Bathroom 1
- Area: 40
- Dimensions: 5 x 8
Bathroom 2
- Area: 63
- Dimensions: 7 x 9
Den
- Area: 120
- Dimensions: 10 x 12
Family room
- Area: 252
- Dimensions: 14 x 18
Kitchen
- Area: 99
- Dimensions: 9 x 11
Laundry
- Area: 96
- Dimensions: 8 x 12
Living room
- Area: 288
- Dimensions: 12 x 24
Heating
- Baseboard, Hot Water, Electric
Cooling
- Ceiling Fan(s), Wall/Window Unit(s)
Appliances
- Included: Dishwasher, Washer, Refrigerator, Microwave, Electric Range, Electric Oven
Features
- Cathedral Ceiling(s), Wet Bar, Sauna, Eat-in Kitchen
- Flooring: Carpet, Hardwood, Ceramic Tile
- Windows: Insulated Windows
- Basement: Daylight,Walk-Up Access,Full,Finished
- Has fireplace: Yes
- Fireplace features: Masonry, Wood Burning
Interior area
- Total structure area: 1,820
- Total interior livable area: 1,710 sqft
Property
Parking
- Parking features: Off Street
Features
- Levels: Three Or More
- Stories: 3
- Patio & porch: Patio, Screened, Porch
- Pool features: Indoor, Outdoor Pool, Community
- Waterfront features: Beach Access
- Body of water: None
Lot
- Size: 0.30 Acres
Details
- Additional structures: Outbuilding, Storage
- Parcel number: 175.020723 066089
- Zoning description: Residential
Construction
Type & style
- Home type: SingleFamily
- Architectural style: Chalet,Contemporary
- Property subtype: Single Family Residence
Materials
- Vinyl Siding
- Foundation: Slab
- Roof: Asphalt,Fiberglass
Condition
- Year built: 2006
Utilities & green energy
- Sewer: Holding Tank, Septic Tank
- Water: Public
- Utilities for property: Cable Available
Community & neighborhood
Security
- Security features: Smoke Detector(s)
Community
- Community features: Lake, Pool
Location
- Region: Dingmans Ferry
- Subdivision: Wild Acres
HOA & financial
HOA
- Has HOA: Yes
- HOA fee: $1,000 monthly
- Amenities included: Teen Center, Senior Center
- Second HOA fee: $1,000 one time
Other
Other facts
- Listing terms: Cash,VA Loan,USDA Loan,FHA,Conventional
- Road surface type: Paved
Price history
| Date | Event | Price |
|---|---|---|
| 1/4/2024 | Sold | $260,000-6.8%$152/sqft |
Source: | ||
| 12/21/2023 | Pending sale | $278,900$163/sqft |
Source: | ||
| 10/23/2023 | Listing removed | -- |
Source: | ||
| 9/16/2023 | Pending sale | $278,900$163/sqft |
Source: | ||
| 7/12/2023 | Price change | $278,9000%$163/sqft |
Source: | ||
Public tax history
| Year | Property taxes | Tax assessment |
|---|---|---|
| 2025 | $3,331 +4.5% | $20,360 |
| 2024 | $3,186 +2.8% | $20,360 |
| 2023 | $3,100 +2.7% | $20,360 |
Find assessor info on the county website
Neighborhood: 18328
Nearby schools
GreatSchools rating
- NADingman-Delaware Primary SchoolGrades: PK-2Distance: 6.1 mi
- 8/10Dingman-Delaware Middle SchoolGrades: 6-8Distance: 6 mi
- 10/10Delaware Valley High SchoolGrades: 9-12Distance: 11.7 mi

Get pre-qualified for a loan
At Zillow Home Loans, we can pre-qualify you in as little as 5 minutes with no impact to your credit score.An equal housing lender. NMLS #10287.
Sell for more on Zillow
Get a free Zillow Showcase℠ listing and you could sell for .
$278,800
2% more+ $5,576
With Zillow Showcase(estimated)
$284,376

