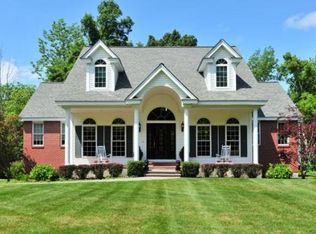Hilltop multi-acre estate-style setting complements this stunning Colonial home w/welcoming courtyard entrance & classic charm - an air of understated elegance with the room to entertain in a grand style or enjoy the home's warmth and coziness on a smaller scale*Formal rooms meld beautifully w/more casual spaces*Effort, energy & creativity inform the entire home w/liberal use of impressive woodworking, specialty tile, very upscale finishes, plethora of stained hardwood flooring, incredible hardscape, water feature...all overlooking lush lawns to a woodland paradise - privacy & open space are yours! Gorgeous Mstr Suite w/new tiled shower & its own sitting rm & gym - the choice is yours as to what you'll do w/this space! Detached classic red barn can hold 2 add'l cars plus has an unfinished 2nd level awaiting your creative ideas*Finished lower level has impressive ofc w/built-ins as well as bth & terrific oversized Gm Rm packed w/windows*Workshop w/outdoor access & huge storage areas*
This property is off market, which means it's not currently listed for sale or rent on Zillow. This may be different from what's available on other websites or public sources.
