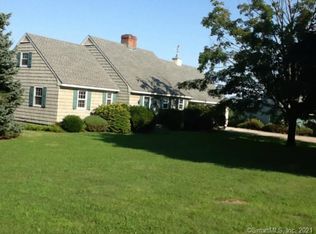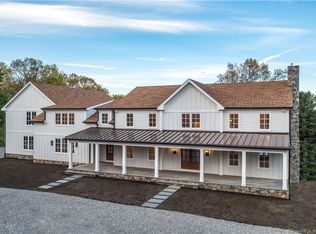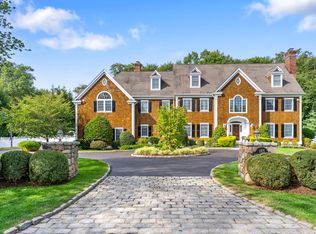INHALE, EXHALE and ENJOY THE VIEW! Located in lower Fairfield County, this fully-renovated, one-of-a-kind custom home includes exposed beams, original restored hardwood floors, luxurious and private master suite with gorgeous, high-end bathroom, walk-in closet, home office and sitting area, custom kitchen with granite and stainless steel appliances, side patio with grapevine and main patio with outdoor stone fireplace and built-in grilling station. 3 Bedrooms and beautiful brand-new bathroom on opposite end of home. Second-Floor Family Room w/ covered "Trex" Balcony overlooks the sprawling 2+ acres of property and views of Long Island Sound. New insulation throughout keeps this home warm in the winter and cool in the summer. The wood shingles and copper gutters add to its efficiency. Septic and water filtration system. Central A/C, 2 Fireplaces and a private driveway takes you to this Piece of Paradise! You will want to work from THIS home!
This property is off market, which means it's not currently listed for sale or rent on Zillow. This may be different from what's available on other websites or public sources.


